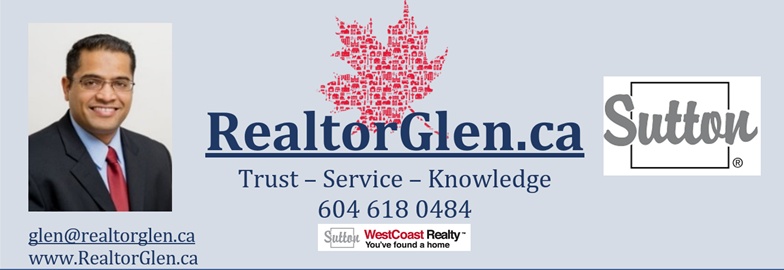8 2929 156 Street
Surrey
SOLD
2 Bed, 3 Bath, 1,260 sqft Townhouse
2 Bed, 3 Bath Townhouse
Spacious 2 large bedrooms and 3 washroom in the heart of South Surrey!. Walk out on the main floor to the sunny SOUTH facing fenced yard WALK OUT from the large open kitchen. Gas bbq hookup right outside your door. The kitchen features stainless appliances including a gas stove, large island with granite counters. POWDER ROOM ON THE MAIN FLOOR is rare in townhomes. The large living & dining area is wide open with many options. Upgraded fireplace with upgraded surround sound. 2 large bedrooms up both with custom closet organizers. Master ensuite features walk in shower. Sitting on a quiet street yet just a short walk to schools and all of the shops & restaurants at Morgan Crossing. Take a look at the virtual walk-through to see for yourself and book your own showing!
Amenities
- Club House
- In Suite Laundry
Features
- ClthWsh
- Dryr
- Frdg
- Stve
- DW
- Drapes
- Window Coverings
- Garage Door Opener
| MLS® # | R2563180 |
|---|---|
| Property Type | Residential Attached |
| Dwelling Type | Townhouse |
| Home Style | 3 Storey |
| Year Built | 2011 |
| Fin. Floor Area | 1260 sqft |
| Finished Levels | 3 |
| Bedrooms | 2 |
| Bathrooms | 3 |
| Full Baths | 2 |
| Half Baths | 1 |
| Taxes | $ 2124 / 2020 |
| Outdoor Area | Fenced Yard |
| Water Supply | City/Municipal |
| Maint. Fees | $280 |
| Heating | Baseboard, Electric |
|---|---|
| Construction | Frame - Wood |
| Foundation | |
| Basement | None |
| Roof | Asphalt |
| Floor Finish | Laminate, Mixed, Wall/Wall/Mixed |
| Fireplace | 1 , Electric |
| Parking | Grge/Double Tandem |
| Parking Total/Covered | 2 / 2 |
| Parking Access | Front |
| Exterior Finish | Mixed,Other |
| Title to Land | Freehold Strata |
| Floor | Type | Dimensions |
|---|---|---|
| Main | Living Room | 14'8 x 13' |
| Main | Dining Room | 11'4 x 8' |
| Main | Kitchen | 14'8 x 11'2 |
| Above | Master Bedroom | 15' x 12' |
| Above | Bedroom | 12' x 12' |
| Below | Foyer | 10' x 5' |
| Floor | Ensuite | Pieces |
|---|---|---|
| Main | N | 2 |
| Above | N | 3 |
| Above | Y | 3 |
| MLS® # | R2563180 |
| Home Style | 3 Storey |
| Beds | 2 |
| Baths | 2 + ½ Bath |
| Size | 1,260 sqft |
| Built | 2011 |
| Taxes | $2,124.42 in 2020 |
| Maintenance | $279.95 |






































