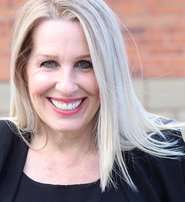329 Wood Street
New Westminster
SOLD
3 Bed, 2 Bath, 2,658 sqft House
3 Bed, 2 Bath House
50 x 130.25 ft. level lot on family friendly street just steps to the Temple. This super clean home has "good solid bones" -perfect for investors, renovators or family looking to move right in! 1326 sq ft on EACH LEVEL with 3 BDRMS on main featuring Lrg LVGRM with gas fireplace, DINRM , kitch with gas stove, original wood cabinets & back door out to sundeck . Bsmnt has separate entry, 3 pc bath, recrm, laundry, workshop, utility, new furnace approx. 2015 plus rooms to develop-easy suite conversion! Big fenced yard features over height double garage/carport. Located next door to City of NW greenspace. Easy access to Queensborough Landing shopping Center, transit access to Richmond/Vancouver. Enjoy Q to Q mini ferry service to NW Quay! Showing by appointment only. Offers presented on May 3.
Amenities
- Garden
- In Suite Laundry
- Storage
- Workshop Attached
Features
- ClthWsh
- Dryr
- Frdg
- Stve
- DW
- Drapes
- Window Coverings
- Security System
| MLS® # | R2571025 |
|---|---|
| Property Type | Residential Detached |
| Dwelling Type | House/Single Family |
| Home Style | 2 Storey,Split Entry |
| Year Built | 1958 |
| Fin. Floor Area | 2658 sqft |
| Finished Levels | 2 |
| Bedrooms | 3 |
| Bathrooms | 2 |
| Full Baths | 2 |
| Taxes | $ 3983 / 2020 |
| Lot Area | 6513 sqft |
| Lot Dimensions | 50.00 × 130.2 |
| Outdoor Area | Fenced Yard,Patio(s) & Deck(s) |
| Water Supply | City/Municipal |
| Maint. Fees | $N/A |
| Heating | Forced Air, Natural Gas |
|---|---|
| Construction | Frame - Wood |
| Foundation | |
| Basement | Full,Partly Finished,Separate Entry |
| Roof | Asphalt |
| Floor Finish | Vinyl/Linoleum, Wall/Wall/Mixed |
| Fireplace | 1 , Natural Gas |
| Parking | DetachedGrge/Carport |
| Parking Total/Covered | 4 / 2 |
| Parking Access | Front |
| Exterior Finish | Stucco,Wood |
| Title to Land | Freehold NonStrata |
| Floor | Type | Dimensions |
|---|---|---|
| Main | Foyer | 6' x 4'8 |
| Main | Living Room | 17'0 x 16'4 |
| Main | Dining Room | 13'11 x 8'6 |
| Main | Kitchen | 12'0 x 9'7 |
| Main | Eating Area | 9'7 x 4'7 |
| Main | Master Bedroom | 13'2 x 10'9 |
| Main | Bedroom | 14'6 x 8'8 |
| Main | Bedroom | 10'9 x 9'10 |
| Below | Recreation Room | 15'11 x 13'3 |
| Below | Workshop | 24'3 x 10'6 |
| Below | Laundry | 9'4 x 8'6 |
| Below | Flex Room | 16'1 x 10'6 |
| Below | Flex Room | 18'6 x 11'2 |
| Below | Flex Room | 8'6 x 6'11 |
| Floor | Ensuite | Pieces |
|---|---|---|
| Main | N | 4 |
| Below | N | 3 |
| MLS® # | R2571025 |
| Home Style | 2 Storey,Split Entry |
| Beds | 3 |
| Baths | 2 |
| Size | 2,658 sqft |
| Lot Size | 6,513 SqFt. |
| Lot Dimensions | 50.00 × 130.2 |
| Built | 1958 |
| Taxes | $3,983.21 in 2020 |


