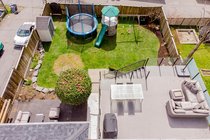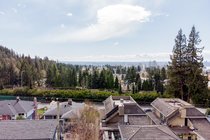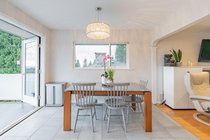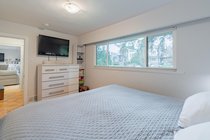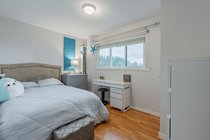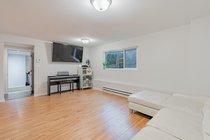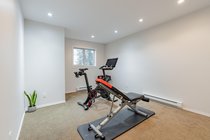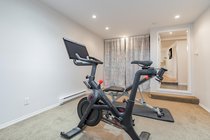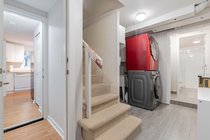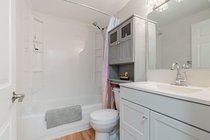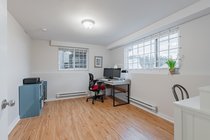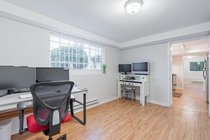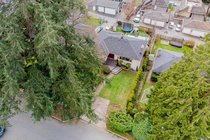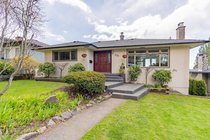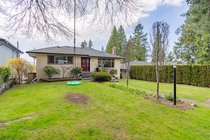335 E 26th Street
North Vancouver
SOLD
6 Bed, 3 Bath, 2,350 sqft House
6 Bed, 3 Bath House
Look no further- a fantastic 6 bedroom, 3 full bath family home in desirable Upper Lonsdale. This beautiful home with VIEWS boasts countless updates including a stunning Italian design kitchen by Kitchen Craft, Caesarstone countertops, open concept layout, and much more. French doors open up further living space to your sprawling, SUNDRENCHED deck perfect for entertaining & summer BBQs with city views. A professionally landscaped, southfacing lot with a fully fenced backyard plus an additional private patio allows for safe play for the kids while you enjoy that afternoon sun! Inside features oak HW floors throughout, gas FP, 3 beds up, 1 down + a 2-bedroom suite with laundry (could easily be 1 or 3-bed suite) w/ flex options area. School catchments are Boundary & Argyle. Call today!
Features
- ClthWsh
- Dryr
- Frdg
- Stve
- DW
- Storage Shed
- Windows - Thermo
Site Influences
- Central Location
- Lane Access
- Recreation Nearby
- Shopping Nearby
- Ski Hill Nearby
| MLS® # | R2565541 |
|---|---|
| Property Type | Residential Detached |
| Dwelling Type | House/Single Family |
| Home Style | Rancher/Bungalow w/Bsmt. |
| Year Built | 1953 |
| Fin. Floor Area | 2350 sqft |
| Finished Levels | 2 |
| Bedrooms | 6 |
| Bathrooms | 3 |
| Full Baths | 3 |
| Taxes | $ 4542 / 2020 |
| Lot Area | 5750 sqft |
| Lot Dimensions | 50.00 × 115 |
| Outdoor Area | Balcny(s) Patio(s) Dck(s) |
| Water Supply | City/Municipal |
| Maint. Fees | $N/A |
| Heating | Electric, Forced Air, Natural Gas |
|---|---|
| Construction | Frame - Wood |
| Foundation | |
| Basement | Full,Separate Entry |
| Roof | Asphalt |
| Floor Finish | Hardwood, Mixed, Tile |
| Fireplace | 1 , Natural Gas |
| Parking | Open |
| Parking Total/Covered | 1 / 0 |
| Parking Access | Front |
| Exterior Finish | Stucco |
| Title to Land | Freehold NonStrata |
| Floor | Type | Dimensions |
|---|---|---|
| Main | Living Room | 17'8 x 11'11 |
| Main | Dining Room | 11'4 x 7'6 |
| Main | Kitchen | 10'11 x 9'11 |
| Main | Master Bedroom | 13'8 x 9'5 |
| Main | Bedroom | 12'7 x 8'5 |
| Main | Bedroom | 13'8 x 8'8 |
| Main | Foyer | 5'11 x 4'11 |
| Below | Living Room | 16'5 x 11'7 |
| Below | Kitchen | 11'8 x 8'7 |
| Below | Bedroom | 12'7 x 12'10 |
| Below | Bedroom | 14'4 x 11'6 |
| Below | Bedroom | 12'10 x 10' |
| Below | Laundry | 12'5 x 5'4 |
| Below | Storage | 10'11 x 6'5 |
| Below | Cold Room | 10'6 x 3'6 |
| Floor | Ensuite | Pieces |
|---|---|---|
| Main | N | 4 |
| Main | N | 4 |
| Below | N | 3 |
| MLS® # | R2565541 |
| Home Style | Rancher/Bungalow w/Bsmt. |
| Beds | 6 |
| Baths | 3 |
| Size | 2,350 sqft |
| Lot Size | 5,750 SqFt. |
| Lot Dimensions | 50.00 × 115 |
| Built | 1953 |
| Taxes | $4,542.43 in 2020 |




