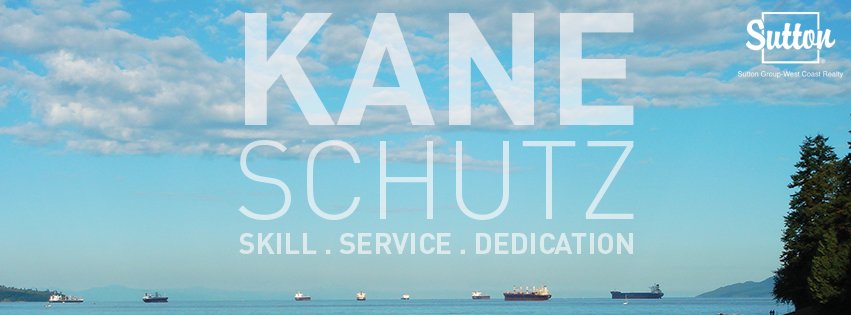133 2000 Panorama Drive
Port Moody
SOLD
3 Bed, 2 Bath, 1,247 sqft Townhouse
3 Bed, 2 Bath Townhouse
Welcome to Mountain's Edge! This beautiful home is in the top row of the complex with stunning South tree-lined views to the Gulf Islands! Nestled in a quiet community yet close to transit and across from Aspenwood Elementary & Heritage Mountain Community Centre! In Aspenwood, Eagle Mountain & Heritage Woods school districts! This lovely home is open-concept with concrete & oak gas fireplace as the main feature of the living room, plus extended Summer living space: sunny South facing deck or shaded patio off the kitchen & eating area. 3 BEDROOMS UP - lots of space for home office or growing families. 2 vehicle garage with workshop, sink & lots of storage space! Call for a scheduled showing...
Amenities
- In Suite Laundry
- Playground
Features
- ClthWsh
- Dryr
- Frdg
- Stve
- DW
- Drapes
- Window Coverings
- Garage Door Opener
- Microwave
- Pantry
- Smoke Alarm
| MLS® # | R2561690 |
|---|---|
| Property Type | Residential Attached |
| Dwelling Type | Townhouse |
| Home Style | 3 Storey,Inside Unit |
| Year Built | 2004 |
| Fin. Floor Area | 1247 sqft |
| Finished Levels | 3 |
| Bedrooms | 3 |
| Bathrooms | 2 |
| Full Baths | 2 |
| Taxes | $ 2838 / 2020 |
| Outdoor Area | Balcny(s) Patio(s) Dck(s) |
| Water Supply | City/Municipal |
| Maint. Fees | $435 |
| Heating | Forced Air, Natural Gas |
|---|---|
| Construction | Frame - Wood |
| Foundation | |
| Basement | None |
| Roof | Other |
| Floor Finish | Laminate, Mixed, Tile |
| Fireplace | 1 , Gas - Natural |
| Parking | Grge/Double Tandem,Visitor Parking |
| Parking Total/Covered | 3 / 2 |
| Parking Access | Front |
| Exterior Finish | Vinyl,Wood |
| Title to Land | Freehold Strata |
| Floor | Type | Dimensions |
|---|---|---|
| Main | Living Room | 14'6 x 10'9 |
| Main | Dining Room | 12'9 x 10'10 |
| Main | Kitchen | 15'2 x 8'0 |
| Main | Eating Area | 10'2 x 6'11 |
| Above | Master Bedroom | 12'1 x 11'5 |
| Above | Bedroom | 12'0 x 9'5 |
| Above | Bedroom | 10'7 x 7'3 |
| Below | Foyer | 6'5 x 4'2 |
| Floor | Ensuite | Pieces |
|---|---|---|
| Above | N | 4 |
| Above | Y | 3 |
| MLS® # | R2561690 |
| Home Style | 3 Storey,Inside Unit |
| Beds | 3 |
| Baths | 2 |
| Size | 1,247 sqft |
| Built | 2004 |
| Taxes | $2,838.50 in 2020 |
| Maintenance | $435.25 |






































