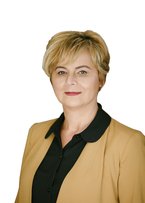720 7288 Acorn Avenue
Burnaby
SOLD
2 Bed, 2 Bath, 1,078 sqft Apartment
2 Bed, 2 Bath Apartment
RARELY AVAILABLE!! Check out this bright and spacious, well-maintained 2 BED/2 BATH SW corner unit. This unit is nice and spacious with over 1000 SQ/FT of living space. Featuring floor to ceiling windows, a large private 150 SQ/FT balcony that overlooks the Highland Park Line Trail, brand new laminate flooring, a fresh coat of paint, new fireplace with modern white tiles, 2 large bedrooms, in-suite storage, an en-suite and walk-in closet in the master bedroom, and more! The building has been fully rain screened, is well maintained, and has a gym/sauna. The location is perfect, you're walking distance to shops, restaurants, schools, Highgate Mall, trails, Edmonds SkyTrain station, and more! One parking and one storage locker in included. This is perfect place to call home. Call now!
Amenities
- Elevator
- Exercise Centre
- Sauna/Steam Room
Features
- ClthWsh
- Dryr
- Frdg
- Stve
- DW
- Garage Door Opener
| MLS® # | R2561118 |
|---|---|
| Property Type | Residential Attached |
| Dwelling Type | Apartment Unit |
| Home Style | Upper Unit |
| Year Built | 1990 |
| Fin. Floor Area | 1078 sqft |
| Finished Levels | 1 |
| Bedrooms | 2 |
| Bathrooms | 2 |
| Full Baths | 2 |
| Taxes | $ 1646 / 2020 |
| Outdoor Area | Balcony(s) |
| Water Supply | City/Municipal |
| Maint. Fees | $497 |
| Heating | Electric |
|---|---|
| Construction | Concrete |
| Foundation | |
| Basement | None |
| Roof | Tar & Gravel |
| Floor Finish | Laminate, Mixed |
| Fireplace | 1 , Gas - Natural |
| Parking | Garage; Underground |
| Parking Total/Covered | 1 / 1 |
| Parking Access | Front |
| Exterior Finish | Concrete |
| Title to Land | Freehold Strata |
| Floor | Type | Dimensions |
|---|---|---|
| Main | Living Room | 12'11 x 14'4 |
| Main | Dining Room | 9'0 x 10'7 |
| Main | Kitchen | 14'5 x 8'6 |
| Main | Master Bedroom | 11'4 x 12'6 |
| Main | Bedroom | 9'11 x 11'6 |
| Main | Storage | 5'1 x 4'5 |
| Main | Walk-In Closet | 4'9 x 6'6 |
| Floor | Ensuite | Pieces |
|---|---|---|
| Main | Y | 4 |
| Main | N | 4 |
| MLS® # | R2561118 |
| Home Style | Upper Unit |
| Beds | 2 |
| Baths | 2 |
| Size | 1,078 sqft |
| Built | 1990 |
| Taxes | $1,645.99 in 2020 |
| Maintenance | $496.94 |





















