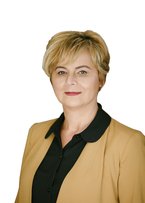6958 Sperling Avenue
Burnaby
SOLD
6 Bed, 3 Bath, 2,365 sqft House
6 Bed, 3 Bath House
Welcome to the beautiful 2-level detached family home located in the heart of Burnaby, right across the street from Rene Memorial Park and St. Francis Elementary School. This layout is great and features 3 large-sized bedrooms upstairs, a spacious living room/dining room, and a large concrete patio off the kitchen/eating area. There are 2 bedrooms downstairs with a separate entrance and also a private, large rec room and another bedroom/bathroom. The front is beautifully landscaped for minimum maintenance. The home has an attached single garage, with a workshop, but there's also plenty of parking in the back driveway. Plenty of upgrades including roof, furnace, electrical, drainage, and more. The home comes with a PRIVATE and newer hot tub. Great area, steps to shops, parks + restaurants.
Amenities
- In Suite Laundry
- Swirlpool/Hot Tub
Features
- ClthWsh
- Dryr
- Frdg
- Stve
- DW
- Hot Tub Spa
- Swirlpool
| MLS® # | R2572303 |
|---|---|
| Property Type | Residential Detached |
| Dwelling Type | House/Single Family |
| Home Style | 2 Storey |
| Year Built | 1965 |
| Fin. Floor Area | 2365 sqft |
| Finished Levels | 2 |
| Bedrooms | 6 |
| Bathrooms | 3 |
| Full Baths | 3 |
| Taxes | $ 3611 / 2020 |
| Lot Area | 3927 sqft |
| Lot Dimensions | 33.00 × 119 |
| Outdoor Area | Patio(s) |
| Water Supply | City/Municipal |
| Maint. Fees | $N/A |
| Heating | Electric, Forced Air, Natural Gas |
|---|---|
| Construction | Frame - Wood |
| Foundation | Concrete Perimeter |
| Basement | None |
| Roof | Asphalt |
| Fireplace | 2 , Natural Gas |
| Parking | Add. Parking Avail.,Garage; Single,Open |
| Parking Total/Covered | 3 / 1 |
| Parking Access | Rear |
| Exterior Finish | Stone,Stucco |
| Title to Land | Freehold NonStrata |
| Floor | Type | Dimensions |
|---|---|---|
| Main | Living Room | 12'2 x 16'4 |
| Main | Dining Room | 8'9 x 9'1 |
| Main | Kitchen | 17'4 x 8'11 |
| Main | Eating Area | 13'1 x 6'8 |
| Main | Bedroom | 9'2 x 12'4 |
| Main | Bedroom | 9'2 x 11'2 |
| Main | Master Bedroom | 10'4 x 11'10 |
| Main | Foyer | 4'3 x 3'7 |
| Below | Recreation Room | 19'9 x 10'6 |
| Below | Kitchen | 11'8 x 10'2 |
| Below | Master Bedroom | 12'2 x 9'8 |
| Below | Bedroom | 9'10 x 13'1 |
| Below | Bedroom | 8'4 x 12'2 |
| Below | Laundry | 11'1 x 8'3 |
| Below | Storage | 4'0 x 3'6 |
| Below | Cold Room | 11'0 x 4'0 |
| Floor | Ensuite | Pieces |
|---|---|---|
| Main | N | 4 |
| Below | N | 3 |
| Below | Y | 4 |
| MLS® # | R2572303 |
| Home Style | 2 Storey |
| Beds | 6 |
| Baths | 3 |
| Size | 2,365 sqft |
| Lot Size | 3,927 SqFt. |
| Lot Dimensions | 33.00 × 119 |
| Built | 1965 |
| Taxes | $3,611.06 in 2020 |




























