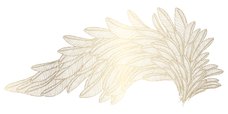2672 Shale Court
Coquitlam
SOLD
5 Bed, 4 Bath, 4,009 sqft House
5 Bed, 4 Bath House
Welcome to this beautiful updated Westwood Plateau home on a quiet cul de sac! Large open foyer upon entering this executive home with vaulted ceilings. Formal dining and living area with gas fireplace and access to your gorgeous updated chefs kitchen boasting S/S Jenn-Air appliances, quartz counters and large pantry. A large eating area off the kitchen with bay windows & access to the spacious entertaining deck and family room. Upstairs you will find a magnificent Master suite with reading nook, private balcony & luxurious 5 pce bath with large windows and fireplace. Plus 3 more generous sized bedrooms and full bath up! Downstairs features a custom built wine wall, bedroom, games & theatre area, separate entry access, and heat pump. Located on a 14,585 sq ft professionally landscaped lot!
Amenities: In Suite Laundry
Features
- Clothes Washer
- Dryer
- Dishwasher
- Drapes
- Window Coverings
- Fireplace Insert
- Garage Door Opener
- Oven - Built In
- Pantry
- Range Top
- Refrigerator
- Vaulted Ceiling
Site Influences
- Central Location
- Cul-de-Sac
- Golf Course Nearby
- Private Yard
- Recreation Nearby
- Shopping Nearby
| MLS® # | R2562193 |
|---|---|
| Property Type | Residential Detached |
| Dwelling Type | House/Single Family |
| Home Style | 2 Storey w/Bsmt. |
| Year Built | 1992 |
| Fin. Floor Area | 4009 sqft |
| Finished Levels | 3 |
| Bedrooms | 5 |
| Bathrooms | 4 |
| Full Baths | 3 |
| Half Baths | 1 |
| Taxes | $ 5946 / 2020 |
| Lot Area | 14585 sqft |
| Lot Dimensions | 0.00 × |
| Outdoor Area | Fenced Yard,Patio(s),Sundeck(s) |
| Water Supply | City/Municipal |
| Maint. Fees | $N/A |
| Heating | Forced Air, Natural Gas |
|---|---|
| Construction | Frame - Wood |
| Foundation | |
| Basement | Full,Fully Finished,Separate Entry |
| Roof | Tile - Concrete |
| Floor Finish | Mixed |
| Fireplace | 3 , Natural Gas |
| Parking | Other |
| Parking Total/Covered | 4 / 2 |
| Parking Access | Front |
| Exterior Finish | Mixed,Stucco |
| Title to Land | Freehold NonStrata |
| Floor | Type | Dimensions |
|---|---|---|
| Main | Living Room | 16'5 x 13' |
| Main | Dining Room | 12'8 x 12'2 |
| Main | Kitchen | 13'6 x 11'1 |
| Main | Eating Area | 9'10 x 8'1 |
| Main | Family Room | 15'5 x 13'3 |
| Main | Foyer | 13'11 x 5'9 |
| Main | Laundry | 16'3 x 10'2 |
| Above | Master Bedroom | 16'10 x 13'2 |
| Above | Nook | 9'10 x 5'11 |
| Above | Walk-In Closet | 6'4 x 5'9 |
| Above | Bedroom | 11'11 x 9'9 |
| Above | Bedroom | 11'11 x 10'4 |
| Above | Bedroom | 12'1 x 10'8 |
| Below | Media Room | 20'5 x 10'11 |
| Below | Recreation Room | 23' x 15' |
| Below | Storage | 12' x 9'11 |
| Below | Bedroom | 14'7 x 10'2 |
| Main | Pantry | 5'1 x 4' |
| Floor | Ensuite | Pieces |
|---|---|---|
| Main | N | 2 |
| Above | Y | 5 |
| Above | N | 4 |
| Below | N | 3 |
| MLS® # | R2562193 |
| Home Style | 2 Storey w/Bsmt. |
| Beds | 5 |
| Baths | 3 + ½ Bath |
| Size | 4,009 sqft |
| Lot Size | 14,585 SqFt. |
| Built | 1992 |
| Taxes | $5,946.31 in 2020 |


