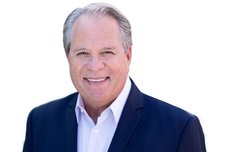4342 Moscrop Street
Burnaby
SOLD
4 Bed, 3 Bath, 2,899 sqft House
4 Bed, 3 Bath House
Welcome to Garden Village, one of the most sought after neighbourhoods in Burnaby. Attention builders, Investors or home owners. This solid built 2900 sqft home sits on an extra wide 59'x110' corner lot w/lane access. 2 bedrooms up and 2 bedrooms down with suite. Private fenced backyard, Double carport & single garage. This fantastic location is steps to Moscrop Secondary School & Willingdon Church & minutes to Ecole Inman Elementary School, Wesburn Park, BCIT, Metrotown, Metropolis, Cascade Mall, Brentwood Mall & Hwy 1. Needs TLC. Buy, build or hold this great investment. Best priced home in the area & won't last.
Site Influences
- Central Location
- Lane Access
- Private Yard
- Recreation Nearby
- Shopping Nearby
| MLS® # | R2563257 |
|---|---|
| Property Type | Residential Detached |
| Dwelling Type | House/Single Family |
| Home Style | 2 Storey |
| Year Built | 1962 |
| Fin. Floor Area | 2899 sqft |
| Finished Levels | 2 |
| Bedrooms | 4 |
| Bathrooms | 3 |
| Full Baths | 3 |
| Taxes | $ 4656 / 2020 |
| Lot Area | 6490 sqft |
| Lot Dimensions | 59.00 × 110 |
| Outdoor Area | Fenced Yard,Sundeck(s) |
| Water Supply | City/Municipal |
| Maint. Fees | $N/A |
| Heating | Forced Air, Natural Gas |
|---|---|
| Construction | Frame - Wood |
| Foundation | |
| Basement | Full |
| Roof | Asphalt |
| Floor Finish | Wall/Wall/Mixed |
| Fireplace | 1 , Wood |
| Parking | Add. Parking Avail.,Garage; Double |
| Parking Total/Covered | 4 / 2 |
| Parking Access | Side |
| Exterior Finish | Stone,Wood |
| Title to Land | Freehold NonStrata |
| Floor | Type | Dimensions |
|---|---|---|
| Main | Living Room | 14' x 16'7 |
| Main | Dining Room | 10'2 x 8'1 |
| Main | Kitchen | 19'4 x 10'2 |
| Main | Master Bedroom | 10'9 x 11'1 |
| Main | Bedroom | 11' x 11'6 |
| Below | Bedroom | 11'3 x 15'2 |
| Below | Bedroom | 14'11 x 10'1 |
| Below | Kitchen | 7'8 x 10'7 |
| Below | Living Room | 13'6 x 10' |
| Below | Recreation Room | 14' x 15'10 |
| Floor | Ensuite | Pieces |
|---|---|---|
| Main | N | 4 |
| Below | N | 4 |
| Below | N | 4 |
| MLS® # | R2563257 |
| Home Style | 2 Storey |
| Beds | 4 |
| Baths | 3 |
| Size | 2,899 sqft |
| Lot Size | 6,490 SqFt. |
| Lot Dimensions | 59.00 × 110 |
| Built | 1962 |
| Taxes | $4,656.47 in 2020 |










































