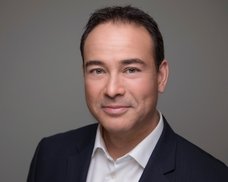2817 E 21st Avenue
Vancouver
SOLD
5 Bed, 3 Bath, 2,341 sqft House
5 Bed, 3 Bath House
PRIME RENFREW HEIGHTS! Enjoy beautiful views of the North Shore mountains from the huge back deck - perfect for BBQs and gatherings with family and friends. Well-maintained by one owner for entire 36 years. Convenient, quiet location. 5 beds, 3 baths, kitchen roughed in on lower level - easy suite potential! Large 2 car garage with lane access. Many options with this home - not a tear down. Kitchen newly renovated along with partial bathroom renovations. Bright with loads of natural light. Close to schools, community centres, parks and transportation. 33 X 110 lot. Showings by appointment only. Offers reviewed Tuesday 6th. Won't last long!
Amenities: In Suite Laundry
Features
- Drapes
- Window Coverings
- Vacuum - Built In
Site Influences
- Central Location
- Lane Access
- Recreation Nearby
- Shopping Nearby
| MLS® # | R2558732 |
|---|---|
| Property Type | Residential Detached |
| Dwelling Type | House/Single Family |
| Home Style | 2 Storey |
| Year Built | 1985 |
| Fin. Floor Area | 2341 sqft |
| Finished Levels | 2 |
| Bedrooms | 5 |
| Bathrooms | 3 |
| Full Baths | 3 |
| Taxes | $ 5361 / 2020 |
| Lot Area | 3628 sqft |
| Lot Dimensions | 33.00 × 109.9 |
| Outdoor Area | Balcny(s) Patio(s) Dck(s),Fenced Yard,Sundeck(s) |
| Water Supply | City/Municipal |
| Maint. Fees | $N/A |
| Heating | Hot Water, Natural Gas, Radiant |
|---|---|
| Construction | Frame - Wood |
| Foundation | |
| Basement | None |
| Roof | Tile - Concrete |
| Floor Finish | Mixed, Vinyl/Linoleum, Wall/Wall/Mixed |
| Fireplace | 2 , Wood |
| Parking | Add. Parking Avail.,Grge/Double Tandem,Open |
| Parking Total/Covered | 4 / 2 |
| Parking Access | Lane,Rear |
| Exterior Finish | Brick,Stucco |
| Title to Land | Freehold NonStrata |
| Floor | Type | Dimensions |
|---|---|---|
| Main | Master Bedroom | 14'1 x 11'0 |
| Main | Bedroom | 10'8 x 10'1 |
| Main | Bedroom | 10'8 x 8'11 |
| Main | Living Room | 16'11 x 13'3 |
| Main | Dining Room | 10'0 x 9'0 |
| Main | Kitchen | 10'9 x 10'10 |
| Main | Eating Area | 10'0 x 8'9 |
| Below | Bedroom | 11'6 x 10'0 |
| Below | Bedroom | 10'5 x 8'3 |
| Below | Kitchen | 13'7 x 7'11 |
| Below | Family Room | 14'3 x 13'7 |
| Below | Laundry | 10'4 x 8'4 |
| Below | Foyer | 11'2 x 10'5 |
| Floor | Ensuite | Pieces |
|---|---|---|
| Main | Y | 4 |
| Main | N | 4 |
| Below | N | 4 |
| MLS® # | R2558732 |
| Home Style | 2 Storey |
| Beds | 5 |
| Baths | 3 |
| Size | 2,341 sqft |
| Lot Size | 3,628 SqFt. |
| Lot Dimensions | 33.00 × 109.9 |
| Built | 1985 |
| Taxes | $5,361.00 in 2020 |






























































