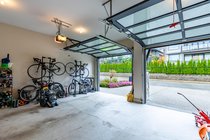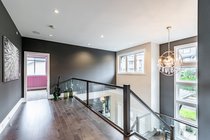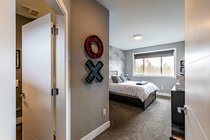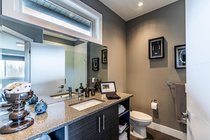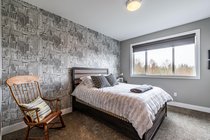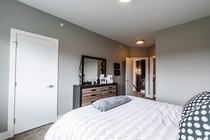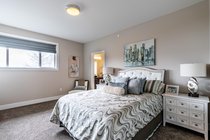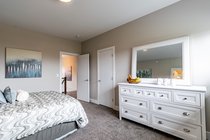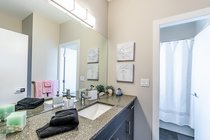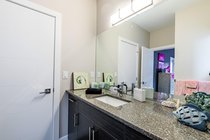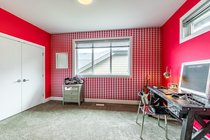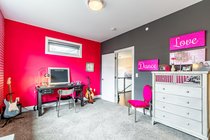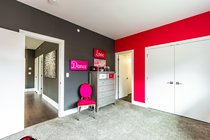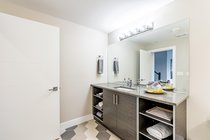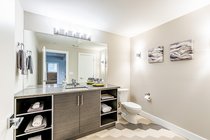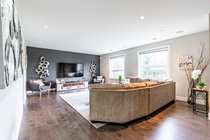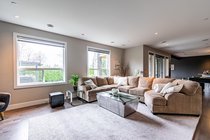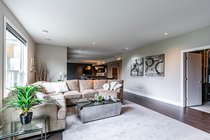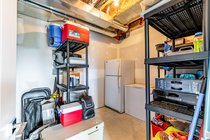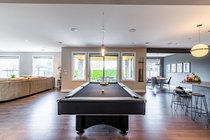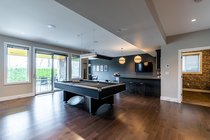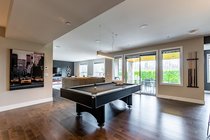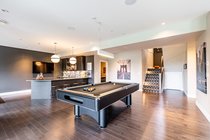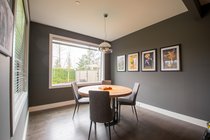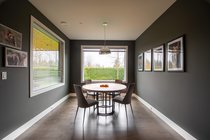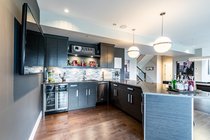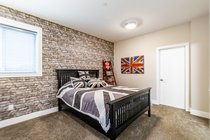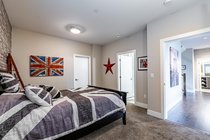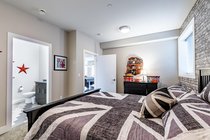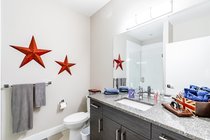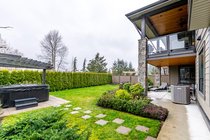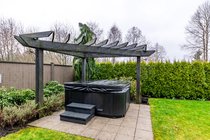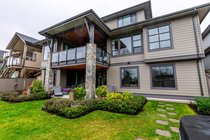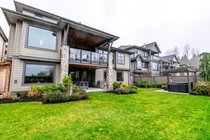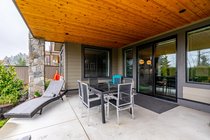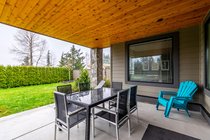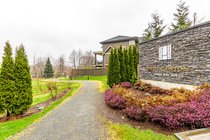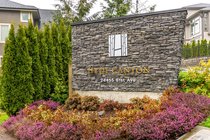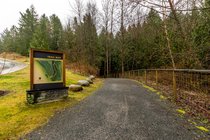4 24455 61 Avenue
Langley
5 Bed, 6 Bath, 4,765 sqft House
5 Bed, 6 Bath House
Welcome to lavish Hyde Canyon, Langley's hidden exclusive Showhome built by Distrikt Homes. This home is STUNNING & IMMACULATE the perfect private retreat surrounded by priceless panoramic mountain views and acres of protected green space w/ scenic trails. Live a remarkable lifestyle alongside nature, watch wildlife roam from your porch. The finest Estate living with a main floor Master 5p. ensuite w/ massive walk-in, soaker, high-end finishings throughout, designer Gourmet kitchen, appliances, quartz counters, lighting, & huge island perfect for entertaining family & friends. Cozy up on your private patio complete with fire-pit and hot tub. Upgrades include must-have A/C, custom Russ sound system, electronic blinds and MORE! Easy access to HW10&HW1, shopping, golf, wineries & breweries.
- Air Conditioning
- ClthWsh
- Dryr
- Frdg
- Stve
- DW
- Drapes
- Window Coverings
- Freezer
- Garage Door Opener
- Microwave
- Security - Roughed In
- Sprinkler - Fire
- Storage Shed
- Vacuum - Built In
- Private Setting
- Private Yard
- Rural Setting
| MLS® # | R2557634 |
|---|---|
| Property Type | Residential Detached |
| Dwelling Type | House/Single Family |
| Home Style | 2 Storey w/Bsmt. |
| Year Built | 2016 |
| Fin. Floor Area | 4765 sqft |
| Finished Levels | 3 |
| Bedrooms | 5 |
| Bathrooms | 6 |
| Full Baths | 4 |
| Half Baths | 2 |
| Taxes | $ 6554 / 2020 |
| Lot Area | 7865 sqft |
| Lot Dimensions | 64.00 × 118 |
| Outdoor Area | Balcny(s) Patio(s) Dck(s),Fenced Yard |
| Water Supply | City/Municipal |
| Maint. Fees | $N/A |
| Heating | Forced Air, Natural Gas |
|---|---|
| Construction | Frame - Wood |
| Foundation | Concrete Perimeter |
| Basement | Full,Fully Finished |
| Roof | Fibreglass |
| Floor Finish | Hardwood, Mixed, Tile |
| Fireplace | 1 , Natural Gas |
| Parking | Garage; Double |
| Parking Total/Covered | 4 / 2 |
| Parking Access | Front |
| Exterior Finish | Fibre Cement Board,Stone,Wood |
| Title to Land | Freehold Strata |
| Floor | Type | Dimensions |
|---|---|---|
| Main | Foyer | 8'2 x 9'9 |
| Main | Living Room | 16'2 x 22'3 |
| Main | Kitchen | 11'4 x 15'4 |
| Main | Dining Room | 12'6 x 16'7 |
| Main | Office | 10'10 x 11'9 |
| Main | Master Bedroom | 13'6 x 18'0 |
| Main | Walk-In Closet | 8'11 x 7'5 |
| Main | Mud Room | 11'3 x 5'11 |
| Main | Laundry | 7'5 x 5'11 |
| Main | Patio | 17'5 x 14'10 |
| Above | Bedroom | 11'1 x 13'3 |
| Above | Walk-In Closet | 6'8 x 3'7 |
| Above | Bedroom | 12'0 x 15'3 |
| Above | Walk-In Closet | 5'11 x 3'7 |
| Above | Bedroom | 11'1 x 13'11 |
| Bsmt | Recreation Room | 16'1 x 22'3 |
| Bsmt | Games Room | 10'4 x 16'5 |
| Bsmt | Bar Room | 11'0 x 10'10 |
| Bsmt | Media Room | 22'9 x 17'2 |
| Bsmt | Utility | 12'9 x 8'9 |
| Bsmt | Bedroom | 11'8 x 15'7 |
| Bsmt | Walk-In Closet | 9'10 x 4'9 |
| Bsmt | Patio | 15'10 x 15'9 |
| Floor | Ensuite | Pieces |
|---|---|---|
| Main | Y | 5 |
| Main | N | 2 |
| Above | Y | 3 |
| Above | N | 4 |
| Bsmt | Y | 3 |
| Bsmt | N | 2 |
| MLS® # | R2557634 |
| Home Style | 2 Storey w/Bsmt. |
| Beds | 5 |
| Baths | 4 + 2 ½ Baths |
| Size | 4,765 sqft |
| Lot Size | 7,865 SqFt. |
| Lot Dimensions | 64.00 × 118 |
| Built | 2016 |
| Taxes | $6,553.84 in 2020 |
































