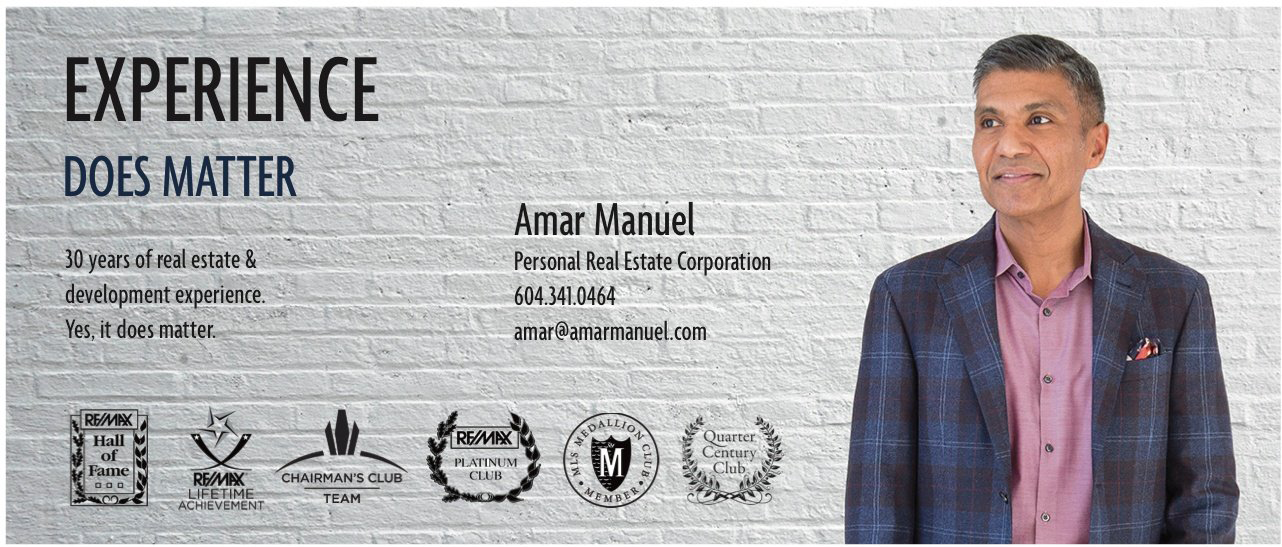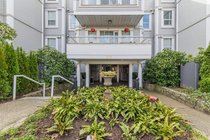406 876 W 14th Avenue
Vancouver
SOLD
2 Bed, 2 Bath, 870 sqft Apartment
2 Bed, 2 Bath Apartment
SUNDRENCHED CORNER UNIT TWO-BEDROOM PENTHOUSE nestled in one of Vancouver's best neighbourhoods. This CORNER UNIT showcases 870 SQ FT of living space, with VAULTED CEILINGS, an OPEN living room & dining room FLOOR PLAN, a stylish GOURMET kitchen featuring GRANITE counter tops, an updated Stove and Dishwasher. The MASTER BEDROOM is SPACIOUS with a LUXURIOUS BATHROOM. The second bedroom is BRIGHT and spacious. This suite features IN-SUITE LAUNDRY, a STORAGE area and an ENTERTAINMENT sized ROOF-TOP DECK that measures 26ft. X 12ft. This is a FANTASTIC location just a few to DOUGLAS PARK, VGH, BROADWAY SKYTRAIN and MINUTES TO DOWNTOWN'S & WEST BROADWAY'S numerous CAFES & RESTAURANTS.
Amenities: In Suite Laundry
Features
- ClthWsh
- Dryr
- Frdg
- Stve
- DW
- Drapes
- Window Coverings
- Garage Door Opener
Site Influences
- Central Location
- Recreation Nearby
- Shopping Nearby
| MLS® # | R2557584 |
|---|---|
| Property Type | Residential Attached |
| Dwelling Type | Apartment Unit |
| Home Style | Corner Unit,Penthouse |
| Year Built | 1987 |
| Fin. Floor Area | 870 sqft |
| Finished Levels | 1 |
| Bedrooms | 2 |
| Bathrooms | 2 |
| Full Baths | 2 |
| Taxes | $ 2531 / 2020 |
| Outdoor Area | None |
| Water Supply | City/Municipal |
| Maint. Fees | $521 |
| Heating | Baseboard |
|---|---|
| Construction | Frame - Wood |
| Foundation | |
| Basement | None |
| Roof | Other |
| Floor Finish | Mixed, Tile |
| Fireplace | 1 , Gas - Natural |
| Parking | Garage; Underground |
| Parking Total/Covered | 1 / 1 |
| Parking Access | Rear |
| Exterior Finish | Mixed,Vinyl |
| Title to Land | Freehold Strata |
| Floor | Type | Dimensions |
|---|---|---|
| Main | Living Room | 15'11 x 11'1 |
| Main | Dining Room | 10'1 x 6'8 |
| Main | Kitchen | 10'3 x 9'7 |
| Main | Master Bedroom | 11'7 x 11'9 |
| Main | Bedroom | 10'1 x 10'9 |
| Main | Foyer | 8'7 x 3'5 |
| Floor | Ensuite | Pieces |
|---|---|---|
| Main | Y | 3 |
| Main | N | 3 |
| MLS® # | R2557584 |
| Home Style | Corner Unit,Penthouse |
| Beds | 2 |
| Baths | 2 |
| Size | 870 sqft |
| Built | 1987 |
| Taxes | $2,530.72 in 2020 |
| Maintenance | $520.68 |
Building Information
| Building Name: | Windgate Laurel |
| Building Address: | 876 W 14th Ave, Vancouver V5Z 1R1 |
| Levels: | 4 |
| Suites: | 32 |
| Status: | Completed |
| Built: | 1988 |
| Title To Land: | Freehold Strata |
| Building Type: | Strata |
| Strata Plan: | VAS2036 |
| Subarea: | Fairview VW |
| Area: | Vancouver West |
| Board Name: | Real Estate Board Of Greater Vancouver |
| Management: | Bayside Property Services Ltd. |
| Management Phone: | 604-432-7774 |
| Units in Development: | 32 |
| Units in Strata: | 32 |
| Subcategories: | Strata |
| Property Types: | Freehold Strata |
Maintenance Fee Includes
| Caretaker |
| Garbage Pickup |
| Gardening |
| Gas |
| Hot Water |
| Management |
Features
| Bike Room |
| Garden |
| Rainscreened |
| New Roof |
| New Plumbing |
| Parking |
| Wheelchair Access |
| Elevator |
| Storage |
| In Suite Laundry |































