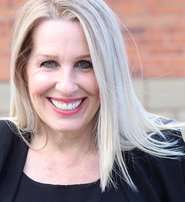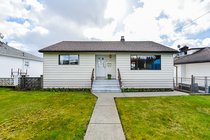1624 Tenth Avenue
New Westminster
SOLD
4 Bed, 2 Bath, 2,079 sqft House
4 Bed, 2 Bath House
Real Value here! 50 x 132 (6,600) sq ft NR-1 zoned SOUTH FACING FLAT LOT with wide paved back lane, sundeck overlooking yard with old school Italian fruit + veg gardens w/mature fig tree, pergola, grape vines, shade patio, fenced pet enclosure, lrg double garage w/remote doors + RV parking. Solid 1948 bungalow with 2 bedrms on main, fir floors, Lvgrm , Dinrm with S/D's out to the large subdeck. Full fin. bsmnt with separate entry has 2nd updated kitchen with SS appliances & gas stove, big LVGRM, 2 bedrms plus laundry rm, utility rms & cold storage for bulk/canned goods plus a fully renovated bathroom. Easy walk to SKYTRAIN, Lord Tweedsmuir Elem School & Grimston Park! Super West End family neighbourhood. Showings by appointment March 26-27-28.Call today! Offers, if any, considered March 29
Amenities
- Garden
- In Suite Laundry
- Storage
Features
- ClthWsh
- Dryr
- Frdg
- Stve
- DW
- Drapes
- Window Coverings
- Garage Door Opener
| MLS® # | R2556009 |
|---|---|
| Property Type | Residential Detached |
| Dwelling Type | House/Single Family |
| Home Style | Rancher/Bungalow w/Bsmt. |
| Year Built | 1948 |
| Fin. Floor Area | 2079 sqft |
| Finished Levels | 2 |
| Bedrooms | 4 |
| Bathrooms | 2 |
| Full Baths | 2 |
| Taxes | $ 4347 / 2020 |
| Lot Area | 6600 sqft |
| Lot Dimensions | 50.00 × 132 |
| Outdoor Area | Balcny(s) Patio(s) Dck(s),Fenced Yard |
| Water Supply | City/Municipal |
| Maint. Fees | $N/A |
| Heating | Forced Air, Natural Gas |
|---|---|
| Construction | Frame - Wood |
| Foundation | |
| Basement | Full,Fully Finished,Separate Entry |
| Roof | Asphalt |
| Floor Finish | Softwood, Tile, Vinyl/Linoleum |
| Fireplace | 0 , None |
| Parking | Garage; Double,Open,RV Parking Avail. |
| Parking Total/Covered | 4 / 2 |
| Parking Access | Front,Lane |
| Exterior Finish | Vinyl |
| Title to Land | Freehold NonStrata |
| Floor | Type | Dimensions |
|---|---|---|
| Main | Foyer | 6'5 x 3'5 |
| Main | Living Room | 15'5 x 12'9 |
| Main | Dining Room | 10'7 x 10'1 |
| Main | Kitchen | 10'8 x 10'3 |
| Main | Master Bedroom | 13'7 x 10'7 |
| Main | Bedroom | 10'2 x 10'1 |
| Below | Living Room | 16'9 x 14'4 |
| Below | Kitchen | 17'11 x 12'1 |
| Below | Eating Area | 0' x 0' |
| Below | Bedroom | 10'0 x 7'11 |
| Below | Bedroom | 10'8 x 8'4 |
| Below | Storage | 9'5 x 7'11 |
| Below | Utility | 8'2 x 6'7 |
| Below | Flex Room | 8'4 x 6'8 |
| Below | Laundry | 12'6 x 9'0 |
| Floor | Ensuite | Pieces |
|---|---|---|
| Main | N | 4 |
| Below | N | 3 |
| MLS® # | R2556009 |
| Home Style | Rancher/Bungalow w/Bsmt. |
| Beds | 4 |
| Baths | 2 |
| Size | 2,079 sqft |
| Lot Size | 6,600 SqFt. |
| Lot Dimensions | 50.00 × 132 |
| Built | 1948 |
| Taxes | $4,346.82 in 2020 |



































