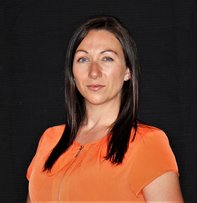105 5421 10 Avenue
Delta
SOLD
3 Bed, 2 Bath, 1,472 sqft Townhouse
3 Bed, 2 Bath Townhouse
WELCOME HOME! Beautifully renovated, modernly designed townhouse in Tsawwassen's highly sought after complex Sundial Villa. This home features 3 bedrooms up and 2 fully updated baths. Enter through your private, southwest facing, fully fenced, sun drenched patio into your bright and spacious kitchen with stainless steel appliances, generous counter space, complete with breakfast bar and large pantry. Updates include new Vinyl flooring, interior doors, vanity/kitchen counter tops, designer paint, crown moulding and cozy electric fireplace with live edge mantle piece. You will appreciate the abundance of light coming through every window, extra storage within the unit, updated windows/exterior doors and new lighting throughout. Walking distance to restaurants and shops. DON'T MISS THIS GEM!!
Amenities
- Club House
- In Suite Laundry
- Storage
Features
- ClthWsh
- Dryr
- Frdg
- Stve
- DW
| MLS® # | R2559690 |
|---|---|
| Property Type | Residential Attached |
| Dwelling Type | Townhouse |
| Home Style | 2 Storey |
| Year Built | 1976 |
| Fin. Floor Area | 1472 sqft |
| Finished Levels | 2 |
| Bedrooms | 3 |
| Bathrooms | 2 |
| Full Baths | 1 |
| Half Baths | 1 |
| Taxes | $ 2661 / 2020 |
| Outdoor Area | Patio(s) |
| Water Supply | City/Municipal |
| Maint. Fees | $495 |
| Heating | Baseboard, Electric |
|---|---|
| Construction | Frame - Wood |
| Foundation | |
| Basement | None |
| Roof | Asphalt |
| Floor Finish | Mixed |
| Fireplace | 1 , Electric |
| Parking | Garage; Underground |
| Parking Total/Covered | 1 / 1 |
| Exterior Finish | Wood |
| Title to Land | Freehold Strata |
| Floor | Type | Dimensions |
|---|---|---|
| Main | Kitchen | 9'4 x 7'10 |
| Main | Dining Room | 14'3 x 10'11 |
| Main | Living Room | 20'2 x 14'3 |
| Main | Foyer | 7'10 x 5'1 |
| Above | Master Bedroom | 19'2 x 11'3 |
| Above | Walk-In Closet | 7'8 x 5'2 |
| Above | Bedroom | 10'1 x 8' |
| Above | Bedroom | 12'3 x 8'1 |
| Floor | Ensuite | Pieces |
|---|---|---|
| Main | N | 2 |
| Above | Y | 4 |
| MLS® # | R2559690 |
| Home Style | 2 Storey |
| Beds | 3 |
| Baths | 1 + ½ Bath |
| Size | 1,472 sqft |
| Built | 1976 |
| Taxes | $2,661.48 in 2020 |
| Maintenance | $494.64 |
























