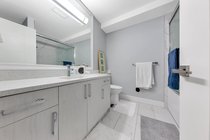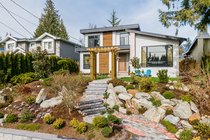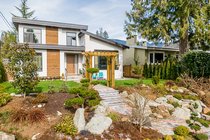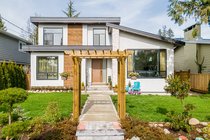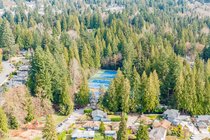1438 Laing Drive
North Vancouver
SOLD
6 Bed, 6 Bath, 3,956 sqft House
6 Bed, 6 Bath House
Modern style custom built home. This beautiful home features 11' high ceiling and open concept great room on main, formal dining, and master bedroom w/spa inspired ensuite &WI closet, gourmet kitchen w/top of the line Miele SS appliances, a large island and high glossy cabinetry. Covered deck off from the kitchen for your gathering and entertaining. Good sized 3 bedrooms w/ensuite and another deck with mountain view on upper level. 2 bedroom legal suite in the basement with separate entrance is a good mortgage helper or in-law suite. 4' CH crawlspace for your storage, security system, smart home system. Easy access to downtown and highway, private and spacious south facing front yard, double garage w/gated lane access. Good school catchment: Highland Elementary & Handsworth Secondary.
Features
- ClthWsh
- Dryr
- Frdg
- Stve
- DW
- Heat Recov. Vent.
- Smoke Alarm
Site Influences
- Cul-de-Sac
- Golf Course Nearby
- Private Setting
- Recreation Nearby
- Shopping Nearby
- Ski Hill Nearby
| MLS® # | R2553006 |
|---|---|
| Property Type | Residential Detached |
| Dwelling Type | House/Single Family |
| Home Style | 2 Storey w/Bsmt. |
| Year Built | 2020 |
| Fin. Floor Area | 3956 sqft |
| Finished Levels | 3 |
| Bedrooms | 6 |
| Bathrooms | 6 |
| Full Baths | 5 |
| Half Baths | 1 |
| Taxes | $ 7893 / 2020 |
| Lot Area | 5760 sqft |
| Lot Dimensions | 48.70 × 120 |
| Outdoor Area | Balcny(s) Patio(s) Dck(s) |
| Water Supply | City/Municipal |
| Maint. Fees | $N/A |
| Heating | Radiant |
|---|---|
| Construction | Concrete Frame |
| Foundation | Concrete Perimeter |
| Basement | Crawl,Fully Finished,Separate Entry |
| Roof | Fibreglass |
| Floor Finish | Hardwood, Tile |
| Fireplace | 1 , Electric |
| Parking | Add. Parking Avail.,Garage; Double |
| Parking Total/Covered | 4 / 2 |
| Parking Access | Rear |
| Exterior Finish | Brick,Mixed,Stucco |
| Title to Land | Freehold NonStrata |
| Floor | Type | Dimensions |
|---|---|---|
| Main | Foyer | 8'3 x 10'0 |
| Main | Living Room | 15'6 x 15'3 |
| Main | Dining Room | 15'7 x 8'5 |
| Main | Kitchen | 10'9 x 17'9 |
| Main | Eating Area | 17'1 x 7' |
| Main | Master Bedroom | 13'6 x 14'11 |
| Main | Walk-In Closet | 7'8 x 7'0 |
| Main | Laundry | 9'8 x 5'11 |
| Main | Patio | 14'11 x 11'11 |
| Above | Bedroom | 11'2 x 11'1 |
| Above | Bedroom | 10'2 x 11'5 |
| Above | Bedroom | 11'9 x 10'8 |
| Above | Other | 19'4 x 17'11 |
| Bsmt | Living Room | 15'7 x 12'11 |
| Bsmt | Dining Room | 15'0 x 7'5 |
| Bsmt | Kitchen | 7'5 x 9'11 |
| Bsmt | Other | 21'2 x 22'9 |
| Bsmt | Bedroom | 8'5 x 9'9 |
| Bsmt | Bedroom | 11'11 x 9'9 |
| Bsmt | Utility | 12'10 x 4'11 |
| Floor | Ensuite | Pieces |
|---|---|---|
| Main | Y | 4 |
| Main | N | 2 |
| Above | Y | 3 |
| Above | Y | 3 |
| Above | Y | 3 |
| Below | N | 3 |
| MLS® # | R2553006 |
| Home Style | 2 Storey w/Bsmt. |
| Beds | 6 |
| Baths | 5 + ½ Bath |
| Size | 3,956 sqft |
| Lot Size | 5,760 SqFt. |
| Lot Dimensions | 48.70 × 120 |
| Built | 2020 |
| Taxes | $7,892.75 in 2020 |



































