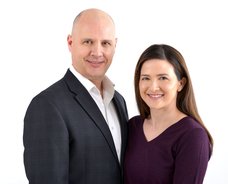3870 Dubois Street
Burnaby
SOLD
4 Bed, 2 Bath, 2,249 sqft House
4 Bed, 2 Bath House
DREAM backyard with a meticulously maintained mid-century home! Beautiful hardwood floors gleam in this renovated 4 bedroom, 2 bathroom home w/updated kitchen boasting S/S appliances, quartz counters, gas stovetop & wine fridge. Spacious and bright living room, dining room that opens onto a great sun deck w/BBQ gas line, and leads to the large, PRIVATE SOUTH facing yard & double garage. Three adorable bedrooms up and lower level has 1 bedroom, den & rec room. Separate entry below makes suite potential. Located on a quiet street, steps to Central Park, mins to Patterson & Metrotown Skytrain Stations, 1 block to Vancouver, easy access to YVR, Richmond, #1 Hwy. Well ranked Suncrest Elementary catchment. Great neighborhood & family home to call your own!
Features
- ClthWsh
- Dryr
- Frdg
- Stve
- DW
Site Influences
- Central Location
- Golf Course Nearby
- Lane Access
- Private Yard
- Recreation Nearby
- Shopping Nearby
| MLS® # | R2552149 |
|---|---|
| Property Type | Residential Detached |
| Dwelling Type | House/Single Family |
| Home Style | Rancher/Bungalow w/Bsmt. |
| Year Built | 1955 |
| Fin. Floor Area | 2249 sqft |
| Finished Levels | 2 |
| Bedrooms | 4 |
| Bathrooms | 2 |
| Full Baths | 2 |
| Taxes | $ 4107 / 2020 |
| Lot Area | 6696 sqft |
| Lot Dimensions | 62.00 × 108 |
| Outdoor Area | Patio(s) & Deck(s) |
| Water Supply | City/Municipal |
| Maint. Fees | $N/A |
| Heating | Forced Air, Natural Gas |
|---|---|
| Construction | Frame - Wood |
| Foundation | |
| Basement | Full,Fully Finished |
| Roof | Asphalt |
| Floor Finish | Hardwood, Tile, Wall/Wall/Mixed |
| Fireplace | 2 , Electric,Natural Gas |
| Parking | Garage; Double |
| Parking Total/Covered | 2 / 2 |
| Parking Access | Lane |
| Exterior Finish | Mixed,Wood |
| Title to Land | Freehold NonStrata |
| Floor | Type | Dimensions |
|---|---|---|
| Main | Foyer | 9'5 x 13'2 |
| Main | Living Room | 18'2 x 11'10 |
| Main | Dining Room | 9' x 12'3 |
| Main | Kitchen | 13'7 x 9'5 |
| Main | Master Bedroom | 13'2 x 9'5 |
| Main | Bedroom | 9'3 x 14'5 |
| Main | Bedroom | 8'5 x 11' |
| Below | Recreation Room | 22'4 x 11'11 |
| Below | Den | 19'3 x 11'4 |
| Below | Bedroom | 9'11 x 11'2 |
| Below | Utility | 32'2 x 11'2 |
| Floor | Ensuite | Pieces |
|---|---|---|
| Main | N | 4 |
| Below | N | 4 |
| MLS® # | R2552149 |
| Home Style | Rancher/Bungalow w/Bsmt. |
| Beds | 4 |
| Baths | 2 |
| Size | 2,249 sqft |
| Lot Size | 6,696 SqFt. |
| Lot Dimensions | 62.00 × 108 |
| Built | 1955 |
| Taxes | $4,106.89 in 2020 |



































