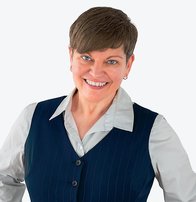701 6888 Station Hill Drive
Burnaby
SOLD
2 Bed, 2 Bath, 1,173 sqft Apartment
2 Bed, 2 Bath Apartment
This well-maintained suite boasts large rooms and panoramic views from every window! 9-foot ceilings and floor to ceiling windows fill this unit with natural light and offer stunning views of Mt. Baker, mature trees, and the city. The spacious master bedroom features twin 6-foot closets leading to your large ensuite bath with separate tub and shower. Access your 190 square foot balcony from both bedrooms and living room to BBQ & take in the view! Enjoy Savoy Carlton's luxury amenities including an indoor, heated pool and hot tub, sauna, gym, billiards table, library, movie theatre room, and lounge. Schools, daycare, shopping, Skytrain, and walking trails all nearby! This unit has it all!
Amenities
- Exercise Centre
- In Suite Laundry
- Pool; Indoor
- Sauna/Steam Room
- Swirlpool/Hot Tub
Features
- ClthWsh
- Dryr
- Frdg
- Stve
- DW
- Freezer
- Microwave
- Smoke Alarm
| MLS® # | R2550847 |
|---|---|
| Property Type | Residential Attached |
| Dwelling Type | Apartment Unit |
| Home Style | Corner Unit,Upper Unit |
| Year Built | 1991 |
| Fin. Floor Area | 1173 sqft |
| Finished Levels | 1 |
| Bedrooms | 2 |
| Bathrooms | 2 |
| Full Baths | 2 |
| Taxes | $ 2043 / 2021 |
| Outdoor Area | Balcony(s) |
| Water Supply | City/Municipal |
| Maint. Fees | $417 |
| Heating | Baseboard, Electric |
|---|---|
| Construction | Concrete |
| Foundation | |
| Basement | None |
| Roof | Metal,Tar & Gravel |
| Floor Finish | Tile, Wall/Wall/Mixed |
| Fireplace | 0 , None |
| Parking | Garage Underbuilding,Visitor Parking |
| Parking Total/Covered | 1 / 1 |
| Parking Access | Side |
| Exterior Finish | Brick,Concrete,Glass |
| Title to Land | Freehold Strata |
| Floor | Type | Dimensions |
|---|---|---|
| Main | Living Room | 13'10 x 17'4 |
| Main | Dining Room | 13'8 x 8'2 |
| Main | Foyer | 4'8 x 11'5 |
| Main | Kitchen | 10'10 x 12' |
| Main | Bedroom | 9'6 x 11'5 |
| Main | Master Bedroom | 11'1 x 14'9 |
| Main | Patio | 20'11 x 9'1 |
| Floor | Ensuite | Pieces |
|---|---|---|
| Main | Y | 4 |
| Main | N | 4 |
| MLS® # | R2550847 |
| Home Style | Corner Unit,Upper Unit |
| Beds | 2 |
| Baths | 2 |
| Size | 1,173 sqft |
| Built | 1991 |
| Taxes | $2,042.78 in 2021 |
| Maintenance | $416.82 |




























