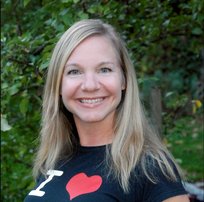928 W 21st Avenue
Vancouver
SOLD
5 Bed, 2 Bath, 2,271 sqft House
5 Bed, 2 Bath House
Dream location! This charming 5 bedroom home is steps from Douglas Park on beautiful tree-lined W. 21 Ave. Classic front porch leads to library/foyer/sitting area with a good flow throughout the main level. Living room w/French doors and cozy gas fireplace; large kitchen & dining area; inviting covered back deck. Upstairs features rare 4 bedroom layout with full bath and incredible mountain views. Basement has an extra bedroom, office & laundry room and is waiting for your renovation ideas. Original fir floors and other charming details. Fully fenced south-facing backyard is perfect for gardening or future laneway home. For now, retreat to the picturesque artist’s studio to paint, write, or plan your dream home renovation. Close to Emily Carr elementary, cafes, groceries, community centre.
Amenities
- Garden
- In Suite Laundry
- Storage
Features
- ClthWsh
- Dryr
- Frdg
- Stve
- DW
- Fireplace Insert
| MLS® # | R2670776 |
|---|---|
| Property Type | Residential Detached |
| Dwelling Type | House/Single Family |
| Home Style | 2 Storey w/Bsmt. |
| Year Built | 1912 |
| Fin. Floor Area | 2271 sqft |
| Finished Levels | 3 |
| Bedrooms | 5 |
| Bathrooms | 2 |
| Full Baths | 1 |
| Half Baths | 1 |
| Taxes | $ 8460 / 2021 |
| Lot Area | 4026 sqft |
| Lot Dimensions | 33.00 × 122.0 |
| Outdoor Area | Fenced Yard,Patio(s),Patio(s) & Deck(s) |
| Water Supply | City/Municipal |
| Maint. Fees | $N/A |
| Heating | Forced Air |
|---|---|
| Construction | Frame - Wood |
| Foundation | |
| Basement | Partly Finished |
| Roof | Asphalt |
| Floor Finish | Hardwood, Mixed |
| Fireplace | 1 , Natural Gas |
| Parking | Open |
| Parking Total/Covered | 2 / 0 |
| Parking Access | Front |
| Exterior Finish | Mixed |
| Title to Land | Freehold NonStrata |
| Floor | Type | Dimensions |
|---|---|---|
| Above | Bedroom | 13'3 x 8'5 |
| Above | Bedroom | 11'6 x 9'10 |
| Above | Bedroom | 11'5 x 8'1 |
| Above | Master Bedroom | 12'5 x 11'6 |
| Main | Study | 14'10 x 11'7 |
| Main | Living Room | 15'3 x 11'7 |
| Main | Kitchen | 11'11 x 10'7 |
| Main | Dining Room | 13'0 x 11'7 |
| Main | Porch (enclosed) | 14'8 x 6'1 |
| Bsmt | Laundry | 11'6 x 10'8 |
| Bsmt | Office | 11'8 x 9'5 |
| Bsmt | Bedroom | 15'5 x 11'7 |
| Bsmt | Cold Room | 23'8 x 5'8 |
| Floor | Ensuite | Pieces |
|---|---|---|
| Above | N | 4 |
| Main | N | 2 |
| MLS® # | R2670776 |
| Home Style | 2 Storey w/Bsmt. |
| Beds | 5 |
| Baths | 1 + ½ Bath |
| Size | 2,271 sqft |
| Lot Size | 4,026 SqFt. |
| Lot Dimensions | 33.00 × 122.0 |
| Built | 1912 |
| Taxes | $8,460.13 in 2021 |


































