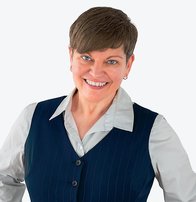1203 6888 Station Hill Drive
Burnaby
2 Bed, 2 Bath, 1,213 sqft Apartment
2 Bed, 2 Bath Apartment
There's plenty of room for your house-sized furniture in this spacious open floorplan with 9' ceilings overlooking the stunning formal gardens on the quiet side of the building. Units in this stack are rarely available and offer stunning panoramic views of the mountains and surrounding city. The large master bedroom has twin 6-foot closets leading into a generous ensuite bathroom with separate tub and shower. Access your large patio from the bedroom and living room. Savoy Carlton offers hotel-like amenities including an indoor, heated pool and hot tub, sauna, gym, billiards table, library, movie theatre room, and lounge. Lots of walking trails nearby and just a 5-minute walk to Edmonds Skytrain, with easy access to shopping and services at Highgate and Market Crossing.
- Bike Room
- Exercise Centre
- In Suite Laundry
- Pool; Indoor
- Sauna/Steam Room
- Swirlpool/Hot Tub
- ClthWsh
- Dryr
- Frdg
- Stve
- DW
- Smoke Alarm
| MLS® # | R2547356 |
|---|---|
| Property Type | Residential Attached |
| Dwelling Type | Apartment Unit |
| Home Style | Corner Unit,Upper Unit |
| Year Built | 1991 |
| Fin. Floor Area | 1213 sqft |
| Finished Levels | 1 |
| Bedrooms | 2 |
| Bathrooms | 2 |
| Full Baths | 2 |
| Taxes | $ 2167 / 2021 |
| Outdoor Area | Balcony(s) |
| Water Supply | City/Municipal |
| Maint. Fees | $431 |
| Heating | Baseboard, Electric |
|---|---|
| Construction | Concrete |
| Foundation | |
| Basement | None |
| Roof | Metal,Tar & Gravel |
| Floor Finish | Tile, Wall/Wall/Mixed |
| Fireplace | 0 , |
| Parking | Garage Underbuilding,Visitor Parking |
| Parking Total/Covered | 1 / 1 |
| Parking Access | Side |
| Exterior Finish | Brick,Concrete,Glass |
| Title to Land | Freehold Strata |
| Floor | Type | Dimensions |
|---|---|---|
| Main | Living Room | 18'7 x 13'1 |
| Main | Dining Room | 13'9 x 11'8 |
| Main | Bedroom | 9'8 x 8'8 |
| Main | Master Bedroom | 15'6 x 11'3 |
| Main | Foyer | 14'1 x 4'1 |
| Main | Kitchen | 13'11 x 9'7 |
| Main | Patio | 14'2 x 8'5 |
| Floor | Ensuite | Pieces |
|---|---|---|
| Main | Y | 4 |
| Main | N | 4 |
| MLS® # | R2547356 |
| Home Style | Corner Unit,Upper Unit |
| Beds | 2 |
| Baths | 2 |
| Size | 1,213 sqft |
| Built | 1991 |
| Taxes | $2,166.82 in 2021 |
| Maintenance | $430.75 |































