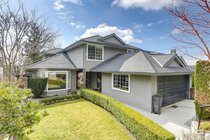167 W St. James Road
North Vancouver
4 Bed, 3 Bath, 4,091 sqft House
4 Bed, 3 Bath House
This outstanding 4 bedroom up + den home has extended south/west views of the city & ocean on both levels & is an ideal family home. A generous 1620 sqft on the main floor w/traditional living/dining area + open kitchen w/views, family room, Wolf-Thermador appliances & granite counters. Enjoy direct access to the rear deck & yard. Impeccably maintained throughout from the flat grassy back yard, 50 year roof, A/C, H/W on-demand & new fence. The oversized master looks right out to the views w/a private upper deck for morning coffee & sunsets. The 4091 sq ft includes 1233 sq ft unfinished lower floor for storage, kids play area & much more. W St James is a quiet/wide street & one of the best locations in Upper Lonsdale w/easy access to everything great in North Vancouver. Call to view!
- Air Conditioning
- Clothes Washer
- Dryer
- Drapes
- Window Coverings
- Garage Door Opener
- Microwave
- Oven - Built In
- Pantry
- Range Top
- Refrigerator
- Smoke Alarm
- Central Location
- Private Yard
- Recreation Nearby
- Shopping Nearby
| MLS® # | R2551883 |
|---|---|
| Property Type | Residential Detached |
| Dwelling Type | House/Single Family |
| Home Style | 2 Storey w/Bsmt. |
| Year Built | 1989 |
| Fin. Floor Area | 4091 sqft |
| Finished Levels | 3 |
| Bedrooms | 4 |
| Bathrooms | 3 |
| Full Baths | 2 |
| Half Baths | 1 |
| Taxes | $ 7412 / 2020 |
| Lot Area | 6600 sqft |
| Lot Dimensions | 50.00 × 132 |
| Outdoor Area | Balcny(s) Patio(s) Dck(s),Sundeck(s) |
| Water Supply | City/Municipal |
| Maint. Fees | $N/A |
| Heating | Forced Air, Heat Pump, Natural Gas |
|---|---|
| Construction | Frame - Wood |
| Foundation | Concrete Perimeter |
| Basement | Unfinished |
| Roof | Tile - Composite |
| Floor Finish | Hardwood, Laminate, Wall/Wall/Mixed |
| Fireplace | 2 , Natural Gas |
| Parking | Garage; Double |
| Parking Total/Covered | 4 / 2 |
| Parking Access | Front |
| Exterior Finish | Stucco,Wood |
| Title to Land | Freehold NonStrata |
| Floor | Type | Dimensions |
|---|---|---|
| Main | Living Room | 20' x 13'3 |
| Main | Dining Room | 16'7 x 11'7 |
| Main | Family Room | 17' x 13'9 |
| Main | Eating Area | 14' x 8'10 |
| Main | Kitchen | 14'7 x 13'9 |
| Main | Den | 12'8 x 9'3 |
| Main | Laundry | 15'2 x 6' |
| Main | Foyer | 13'11 x 12' |
| Above | Master Bedroom | 19'4 x 13'8 |
| Above | Walk-In Closet | 9'7 x 8'9 |
| Above | Bedroom | 11'3 x 10'8 |
| Above | Bedroom | 12'2 x 10'8 |
| Above | Bedroom | 10'2 x 9'9 |
| Below | Games Room | 17'2 x 13'7 |
| Below | Storage | 12'6 x 19'6 |
| Below | Storage | 24'9 x 8'11 |
| Below | Storage | 6'10 x 5'3 |
| Below | Utility | 10'6 x 10'5 |
| Floor | Ensuite | Pieces |
|---|---|---|
| Main | N | 2 |
| Above | Y | 6 |
| Above | N | 4 |
| MLS® # | R2551883 |
| Home Style | 2 Storey w/Bsmt. |
| Beds | 4 |
| Baths | 2 + ½ Bath |
| Size | 4,091 sqft |
| Lot Size | 6,600 SqFt. |
| Lot Dimensions | 50.00 × 132 |
| Built | 1989 |
| Taxes | $7,412.34 in 2020 |



















































