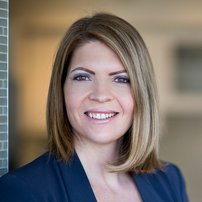3011 Broadway Street
Richmond
3 Bed, 3 Bath, 2,226 sqft House
3 Bed, 3 Bath House
Steveston Village Beauty! Unbeatable location steps to Garry Point. Over 2200sft, 3 bed, 3 bath home offers incredible natural light throughout, modern updates & extensive dream gardens w/ peaceful pond. Enjoy gourmet kitchen w/ Quartz counters, entertainers' island w/ waterfall edge, s.s. Kitchen Aid appliances & polished concrete floors. Dining off kitchen has lovely gas fire place & easily seats table for 10. Relax in gorgeous living room w/ vaulted ceiling, gas fire place & maple floors. Master suite includes generous walk in closet, spa bath w/ heated floors, rain shower, heated towel rack & lots of storage. In floor heating on main, large laundry room, A/C, Hot water on demand, gas for BBQ, built-in-vac., security system & double car garage make for incredibly comfortable living!
- Air Cond./Central
- Garden
- ClthWsh
- Dryr
- Frdg
- Stve
- DW
- Drapes
- Window Coverings
- Garage Door Opener
- Security System
- Sprinkler - Inground
- Vaulted Ceiling
| MLS® # | R2545089 |
|---|---|
| Property Type | Residential Detached |
| Dwelling Type | House/Single Family |
| Home Style | 2 Storey |
| Year Built | 1993 |
| Fin. Floor Area | 2226 sqft |
| Finished Levels | 2 |
| Bedrooms | 3 |
| Bathrooms | 3 |
| Full Baths | 2 |
| Half Baths | 1 |
| Taxes | $ 3992 / 2020 |
| Lot Area | 3960 sqft |
| Lot Dimensions | 33.00 × 120 |
| Outdoor Area | Fenced Yard |
| Water Supply | City/Municipal |
| Maint. Fees | $N/A |
| Heating | Hot Water |
|---|---|
| Construction | Frame - Wood |
| Foundation | Concrete Slab |
| Basement | None |
| Roof | Asphalt |
| Floor Finish | Concrete, Hardwood, Wall/Wall/Mixed |
| Fireplace | 2 , Natural Gas |
| Parking | Garage; Double,Open |
| Parking Total/Covered | 6 / 2 |
| Parking Access | Side |
| Exterior Finish | Stucco |
| Title to Land | Freehold NonStrata |
| Floor | Type | Dimensions |
|---|---|---|
| Main | Living Room | 12'8 x 14'4 |
| Main | Dining Room | 12'8 x 9'11 |
| Main | Kitchen | 14'9 x 11'11 |
| Main | Family Room | 10'4 x 18'4 |
| Main | Office | 8'10 x 6'0 |
| Main | Laundry | 10'7 x 5'5 |
| Above | Master Bedroom | 13'8 x 14'10 |
| Above | Bedroom | 10'4 x 10'1 |
| Above | Bedroom | 10'3 x 9'3 |
| Above | Walk-In Closet | 13'4 x 8'3 |
| Above | Storage | 5'5 x 3'5 |
| Floor | Ensuite | Pieces |
|---|---|---|
| Main | N | 2 |
| Above | N | 4 |
| Above | Y | 3 |
| MLS® # | R2545089 |
| Home Style | 2 Storey |
| Beds | 3 |
| Baths | 2 + ½ Bath |
| Size | 2,226 sqft |
| Lot Size | 3,960 SqFt. |
| Lot Dimensions | 33.00 × 120 |
| Built | 1993 |
| Taxes | $3,992.26 in 2020 |























