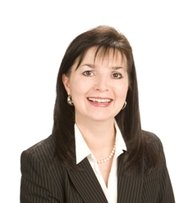844 Reddington Court
Coquitlam
SOLD
4 Bed, 3 Bath, 3,054 sqft House
4 Bed, 3 Bath House
Quality Ranch Park Beauty on large 80' frontage quiet Culdesac view lot offers 4 bedrooms / 3 baths. Spacious comfortable living areas upgraded in 2010 w/quality features; heated tile; hard wood floors; gourmet kitchen w/ Breakfast bar; granite counters; stainless appliances w/ gas range. Master Bedroom complete w/ ensuite bath; deluxe walk in closet. Basement w/ sep entry has 1 large bedroom / rec room; workshop. Bsmnt Family - media room designed for fun has cozy gas fireplace; wet bar for entertaining; games area. Private back yard professionally landscaped for year round family enjoyment w/ fountain, natural gas bbq hook up; outdoor fireplace. 15 min walk to Skytrain / WC Express. Covid 19 protocols.
Features
- ClthWsh
- Dryr
- Frdg
- Stve
- DW
- Drapes
- Window Coverings
- Garage Door Opener
- Microwave
- Smoke Alarm
Site Influences
- Central Location
- Cul-de-Sac
- Golf Course Nearby
- Private Yard
- Recreation Nearby
- Shopping Nearby
| MLS® # | R2545882 |
|---|---|
| Property Type | Residential Detached |
| Dwelling Type | House/Single Family |
| Home Style | 2 Storey,Rancher/Bungalow w/Bsmt. |
| Year Built | 1979 |
| Fin. Floor Area | 3054 sqft |
| Finished Levels | 2 |
| Bedrooms | 4 |
| Bathrooms | 3 |
| Full Baths | 3 |
| Taxes | $ 4293 / 2020 |
| Lot Area | 8333 sqft |
| Lot Dimensions | 80.91 × 107.2 |
| Outdoor Area | Fenced Yard,Patio(s) & Deck(s) |
| Water Supply | City/Municipal |
| Maint. Fees | $N/A |
| Heating | Forced Air |
|---|---|
| Construction | Concrete,Frame - Wood |
| Foundation | |
| Basement | Full |
| Roof | Asphalt |
| Fireplace | 2 , Natural Gas,Wood |
| Parking | Garage; Double,Open |
| Parking Total/Covered | 5 / 2 |
| Parking Access | Front |
| Exterior Finish | Brick,Mixed,Wood |
| Title to Land | Freehold NonStrata |
| Floor | Type | Dimensions |
|---|---|---|
| Main | Living Room | 19'2 x 15'3 |
| Main | Dining Room | 10' x 10'3 |
| Main | Kitchen | 16'10 x 10'3 |
| Main | Master Bedroom | 14'11 x 12'11 |
| Main | Bedroom | 11'5 x 9'10 |
| Main | Bedroom | 11'11 x 9'7 |
| Main | Foyer | 8'8 x 7'3 |
| Bsmt | Bedroom | 31'2 x 12'4 |
| Bsmt | Family Room | 19'2 x 15'3 |
| Bsmt | Games Room | 17'6 x 15'10 |
| Bsmt | Laundry | 10'7 x 5'8 |
| Bsmt | Workshop | 14'1 x 11'1 |
| Floor | Ensuite | Pieces |
|---|---|---|
| Main | N | 3 |
| Main | Y | 3 |
| Bsmt | N | 3 |
| MLS® # | R2545882 |
| Home Style | 2 Storey,Rancher/Bungalow w/Bsmt. |
| Beds | 4 |
| Baths | 3 |
| Size | 3,054 sqft |
| Lot Size | 8,333 SqFt. |
| Lot Dimensions | 80.91 × 107.2 |
| Built | 1979 |
| Taxes | $4,292.75 in 2020 |





























