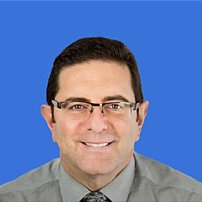23 1195 Falcon Drive
Coquitlam
SOLD
3 Bed, 3 Bath, 1,730 sqft Townhouse
3 Bed, 3 Bath Townhouse
AMAZING LOCATION!! Spacious 1700 sq ft, 3 bed + 2.5 bath END UNIT townhome with a double carport, in a family oriented complex. Walking distance to all levels of schools, shops, restaurants, recreation, rapid transit & hospital. Spacious living/dining area with bay window, wood burning fireplace and sundeck; huge kitchen area with additional eating or sitting space; 3 generous size bedrooms upstairs with 2 full baths; lower level with rec room, washroom & a walk out private patio. All 3 levels are above ground. Pro-active strata - recent complex upgrades include roofs, gutters, decks, exterior paint, fences, etc. Recent unit upgrades include H/E gas furnace & H/W tank (2017) washer/dryer (2017) fridge (2019) d/washer (2020) interior paint, flooring in kitchen & rec room (2021). Be quick!
Amenities
- Club House
- In Suite Laundry
- Playground
Features
- ClthWsh
- Dryr
- Frdg
- Stve
- DW
- Drapes
- Window Coverings
| MLS® # | R2545493 |
|---|---|
| Property Type | Residential Attached |
| Dwelling Type | Townhouse |
| Home Style | 3 Storey,End Unit |
| Year Built | 1985 |
| Fin. Floor Area | 1730 sqft |
| Finished Levels | 3 |
| Bedrooms | 3 |
| Bathrooms | 3 |
| Full Baths | 2 |
| Half Baths | 1 |
| Taxes | $ 2918 / 2020 |
| Outdoor Area | Fenced Yard,Patio(s) & Deck(s) |
| Water Supply | City/Municipal |
| Maint. Fees | $365 |
| Heating | Forced Air, Natural Gas |
|---|---|
| Construction | Frame - Wood |
| Foundation | Concrete Perimeter |
| Basement | Fully Finished |
| Roof | Asphalt |
| Floor Finish | Laminate, Wall/Wall/Mixed |
| Fireplace | 1 , Wood |
| Parking | Carport; Multiple |
| Parking Total/Covered | 2 / 2 |
| Parking Access | Front |
| Exterior Finish | Wood |
| Title to Land | Freehold Strata |
| Floor | Type | Dimensions |
|---|---|---|
| Main | Living Room | 15'3 x 12'1 |
| Main | Dining Room | 11'3 x 7'1 |
| Main | Kitchen | 15'5 x 9'3 |
| Main | Eating Area | 12'4 x 8' |
| Above | Master Bedroom | 14'11 x 12'5 |
| Above | Bedroom | 10'1 x 9'10 |
| Above | Bedroom | 11'6 x 9'1 |
| Below | Recreation Room | 14'10 x 13'8 |
| Below | Laundry | 7'8 x 5'2 |
| Below | Patio | 10'2 x 10' |
| Below | Foyer | 6'5 x 6'4 |
| Floor | Ensuite | Pieces |
|---|---|---|
| Main | N | 4 |
| Above | Y | 5 |
| Below | N | 2 |
| MLS® # | R2545493 |
| Home Style | 3 Storey,End Unit |
| Beds | 3 |
| Baths | 2 + ½ Bath |
| Size | 1,730 sqft |
| Built | 1985 |
| Taxes | $2,918.36 in 2020 |
| Maintenance | $364.58 |



































