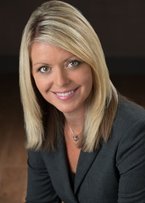7 2979 Panorama Drive
Coquitlam
SOLD
3 Bed, 3 Bath, 2,325 sqft Townhouse
3 Bed, 3 Bath Townhouse
Take in the STUNNING VIEWS OF MOUNT BAKER and CITY LIGHTS from this BEAUTIFUL EXECUTIVE TOWNHOME in DESIRABLE DEERCREST ESTATES on WESTWOOD PLATEAU. 3 level,3-Bedroom, 3-Bath Home complete W/Finished Basement, over 2300sqft of living space. Beautifully Maintained & offers an Open Floor Plan W/ Kitchen adjacent to the Fam.Rm & Eating area W/2-way Fireplace & access to the Private Patio/yard Backing onto Greenspace. The Vistas also can be enjoyed in the Large Master Bedrm W/ 5 Ensuite which includes a sep. Soaker Tub/Shower &W/I Closet. Finished Basement area is perfect for a Games Rm, Media Rm or Office space & Bonus B/I Storage Cabinets. Double garage, A/C, Security System, Gas Stove/Gas BBQ hook up are a few of the extras. Gated Complex W/ Clubhouse, Exercise Rm, Outdoor Pool & Hot Tub.
Amenities
- Club House
- Exercise Centre
- Pool; Outdoor
- Swirlpool/Hot Tub
Features
- ClthWsh
- Dryr
- Frdg
- Stve
- DW
- Drapes
- Window Coverings
- Garage Door Opener
- Security System
| MLS® # | R2543094 |
|---|---|
| Property Type | Residential Attached |
| Dwelling Type | Townhouse |
| Home Style | 3 Storey |
| Year Built | 1994 |
| Fin. Floor Area | 2325 sqft |
| Finished Levels | 3 |
| Bedrooms | 3 |
| Bathrooms | 3 |
| Full Baths | 2 |
| Half Baths | 1 |
| Taxes | $ 3481 / 2020 |
| Outdoor Area | Fenced Yard,Patio(s) |
| Water Supply | City/Municipal |
| Maint. Fees | $489 |
| Heating | Electric, Forced Air, Natural Gas |
|---|---|
| Construction | Frame - Wood |
| Foundation | Concrete Perimeter |
| Basement | Full,Fully Finished |
| Roof | Asphalt |
| Floor Finish | Laminate, Wall/Wall/Mixed |
| Fireplace | 2 , Gas - Natural |
| Parking | Garage; Double |
| Parking Total/Covered | 2 / 2 |
| Parking Access | Front |
| Exterior Finish | Mixed |
| Title to Land | Freehold Strata |
| Floor | Type | Dimensions |
|---|---|---|
| Main | Living Room | 18'9 x 13'7 |
| Main | Dining Room | 13' x 10'5 |
| Main | Kitchen | 10'7 x 9'5 |
| Main | Eating Area | 10' x 7' |
| Main | Family Room | 13' x 12'7 |
| Above | Master Bedroom | 13'7 x 13'4 |
| Above | Walk-In Closet | 10' x 4'8 |
| Above | Bedroom | 12'6 x 10'8 |
| Above | Bedroom | 12' x 9'8 |
| Below | Recreation Room | 22' x 12' |
| Floor | Ensuite | Pieces |
|---|---|---|
| Main | N | 2 |
| Above | N | 4 |
| Above | Y | 5 |
| MLS® # | R2543094 |
| Home Style | 3 Storey |
| Beds | 3 |
| Baths | 2 + ½ Bath |
| Size | 2,325 sqft |
| Built | 1994 |
| Taxes | $3,481.34 in 2020 |
| Maintenance | $488.83 |






































