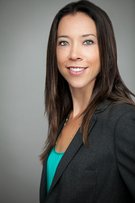5872 Mayview Circle
Burnaby
SOLD
3 Bed, 3 Bath, 2,280 sqft Townhouse
3 Bed, 3 Bath Townhouse
INCREDIBLE DUPLEX style Townhome in the very popular One Arbourlane! An abundance of natural light fills the living/dining space with floor to ceiling windows, skylights +a beautiful stone fireplace. French doors lead you to a huge patio and grassy area only steps away from the Recreation Facility! The updated Kitchen features stainless appliances, lots of counterspace, eat in area and patio space. 3 great sized bedrooms up! Down is a HUGE rec room, Laundry room and addit'l storage. Attached Garage too! Walk to Burnaby’s top rated Buckingham School & Deer Lake Park/Shadbolt Centre. Direct bus routes to Burnaby Central High, BCIT, Simon Fraser, Douglas College, Metrotown & Sperling SkyTrain stations. Easy access to hwy1& only 20 mins to DT. This one is gone....
Amenities
- Club House
- In Suite Laundry
- Pool; Indoor
- Sauna/Steam Room
Features
- ClthWsh
- Dryr
- Frdg
- Stve
- DW
- Drapes
- Window Coverings
- Garage Door Opener
- Vaulted Ceiling
| MLS® # | R2542010 |
|---|---|
| Property Type | Residential Attached |
| Dwelling Type | Townhouse |
| Home Style | 2 Storey w/Bsmt.,End Unit |
| Year Built | 1979 |
| Fin. Floor Area | 2280 sqft |
| Finished Levels | 3 |
| Bedrooms | 3 |
| Bathrooms | 3 |
| Full Baths | 2 |
| Half Baths | 1 |
| Taxes | $ 2407 / 2020 |
| Outdoor Area | Balcny(s) Patio(s) Dck(s) |
| Water Supply | City/Municipal |
| Maint. Fees | $425 |
| Heating | Baseboard, Electric, Natural Gas |
|---|---|
| Construction | Frame - Wood |
| Foundation | Concrete Perimeter |
| Basement | Fully Finished |
| Roof | Asphalt |
| Floor Finish | Laminate, Tile, Wall/Wall/Mixed |
| Fireplace | 1 , Gas - Natural |
| Parking | Garage; Single,Visitor Parking |
| Parking Total/Covered | 1 / 1 |
| Parking Access | Front |
| Exterior Finish | Wood |
| Title to Land | Freehold Strata |
| Floor | Type | Dimensions |
|---|---|---|
| Main | Foyer | 5'11 x 4'11 |
| Main | Living Room | 15'3 x 13'8 |
| Main | Dining Room | 13'0 x 10'6 |
| Main | Kitchen | 12'3 x 11'0 |
| Main | Eating Area | 7'3 x 4'8 |
| Above | Master Bedroom | 15'1 x 11'10 |
| Above | Bedroom | 12'2 x 10'0 |
| Above | Bedroom | 12'8 x 8'9 |
| Below | Recreation Room | 19'11 x 18'5 |
| Below | Laundry | 12'10 x 10'0 |
| Floor | Ensuite | Pieces |
|---|---|---|
| Main | N | 2 |
| Above | Y | 4 |
| Above | N | 4 |
| MLS® # | R2542010 |
| Home Style | 2 Storey w/Bsmt.,End Unit |
| Beds | 3 |
| Baths | 2 + ½ Bath |
| Size | 2,280 sqft |
| Built | 1979 |
| Taxes | $2,407.02 in 2020 |
| Maintenance | $425.43 |

























