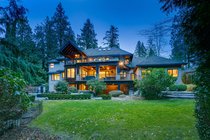3199 136 Street
Surrey
6 Bed, 4 Bath, 7,186 sqft House
6 Bed, 4 Bath House
BAYVIEW PLACE! The elegant and timeless gated mansion, approximately 7,186 square feet of LUXURIOUS living space with 6 bedrooms, 4 baths, large open rooms designed for entertaining. The covered entry porch grants access into the grand foyer which is flanked by the tray ceiling dining room and a beautiful curved staircase. Great features include a warming 2 story family room with a stone fireplace and a rear wall of windows, adjacent to the kitchen, hearth room, and breakfast nook. The kitchen features large marble waterfall countertops, a SUB-ZERO refrigerator, a VIKING stove, lots of storage, plus a wok kitchen. Walk-out basement w/media room, gym, games room, 2 more bedrooms. Back on green space, outdoor patio on 2 levels, outdoor swimming pool, radiant floor heating, roughed in A/C, 4 car garage.
School: Chantrell Creek Elementary & Elgin Park Secondary
*The information provided herein (such as the age and square footage of the house, lot size, included items and features, school catchment, and other data) while believed to be correct, is not guaranteed. Buyers are strongly advised to independently verify any such information that is relevant to their decision to make an offer to purchase this property.
#realtor #realestateagent #homeforsale #property #forsale #realtorlife #househunting #luxury #luxuryrealestate #house #realty #luxuryhomes #realestatelife #lenaxu_luxury_realestate #southsurreywhiterockhomes #dreamhome #realestateinvesting #justlisted #remax #listing #newlisting #homesforsale #southsurreybc #realtors #southsurrey #interiordesign #home #elginpark #elginchantrell #3199 136 St #canadianmansions #swimmingpool
- Pool; Outdoor
- Swirlpool/Hot Tub
- Workshop Detached
- Air Conditioning
- ClthWsh
- Dryr
- Frdg
- Stve
- DW
- Drapes
- Window Coverings
- Garage Door Opener
- Hot Tub Spa
- Swirlpool
- Microwave
- Security System
- Swimming Pool Equip.
- Vacuum - Built In
- Wet Bar
| MLS® # | R2595383 |
|---|---|
| Property Type | Residential Detached |
| Dwelling Type | House/Single Family |
| Home Style | 2 Storey w/Bsmt. |
| Year Built | 1998 |
| Fin. Floor Area | 7186 sqft |
| Finished Levels | 3 |
| Bedrooms | 6 |
| Bathrooms | 4 |
| Full Baths | 3 |
| Half Baths | 1 |
| Taxes | $ 12816 / 2021 |
| Lot Area | 30196 sqft |
| Lot Dimensions | 125.0 × 200 |
| Outdoor Area | Balcny(s) Patio(s) Dck(s),Fenced Yard |
| Water Supply | City/Municipal |
| Maint. Fees | $N/A |
| Heating | Hot Water, Radiant |
|---|---|
| Construction | Frame - Wood |
| Foundation | |
| Basement | Fully Finished,Separate Entry |
| Roof | Tile - Concrete |
| Floor Finish | Hardwood, Mixed, Tile |
| Fireplace | 3 , Natural Gas |
| Parking | Garage; Single,Garage; Triple |
| Parking Total/Covered | 8 / 4 |
| Parking Access | Front |
| Exterior Finish | Brick,Stone,Stucco |
| Title to Land | Freehold NonStrata |
| Floor | Type | Dimensions |
|---|---|---|
| Main | Foyer | 12'0 x 7'5 |
| Main | Living Room | 18'6 x 16'0 |
| Main | Office | 15'4 x 15'1 |
| Main | Kitchen | 11'7 x 16'0 |
| Main | Eating Area | 11'10 x 13'0 |
| Main | Family Room | 21'5 x 15'11 |
| Main | Dining Room | 13'5 x 17'2 |
| Main | Laundry | 15'11 x 9'8 |
| Main | Wok Kitchen | 10'2 x 13'9 |
| Main | Eating Area | 9'10 x 14'11 |
| Main | Walk-In Closet | 4'8 x 6'2 |
| Main | Mud Room | 17'0 x 7'4 |
| Main | Patio | 35'2 x 15'11 |
| Above | Patio | 42'7 x 15'11 |
| Above | Master Bedroom | 17'2 x 19'9 |
| Above | Walk-In Closet | 9'8 x 13'0 |
| Above | Bedroom | 15'0 x 11'1 |
| Above | Bedroom | 13'5 x 16'0 |
| Above | Walk-In Closet | 7'11 x 5'2 |
| Above | Bedroom | 13'5 x 16'9 |
| Above | Walk-In Closet | 6'7 x 6'4 |
| Below | Games Room | 12'10 x 9'3 |
| Below | Media Room | 12'10 x 17'1 |
| Below | Bedroom | 15'11 x 15'6 |
| Below | Recreation Room | 31'4 x 15'11 |
| Floor | Ensuite | Pieces |
|---|---|---|
| Main | N | 2 |
| Above | N | 5 |
| Above | N | 5 |
| Below | N | 3 |
| MLS® # | R2595383 |
| Home Style | 2 Storey w/Bsmt. |
| Beds | 6 |
| Baths | 3 + ½ Bath |
| Size | 7,186 sqft |
| Lot Size | 30,196 SqFt. |
| Lot Dimensions | 125.0 × 200 |
| Built | 1998 |
| Taxes | $12,815.55 in 2021 |






















































