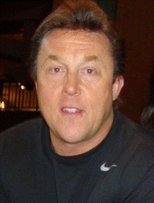50 11391 7th Avenue
Richmond
SOLD
2 Bed, 3 Bath, 1,557 sqft Townhouse
2 Bed, 3 Bath Townhouse
True WATERFRONT living in Steveston's Mariner's Village. Unobstructed view of the Straight of Georgia, South Arm river, Gulf Islands & Coast Mountains. Spectacular sunsets as you watch the ships sail by. This end unit townhome is one of a kind, & has been beautifully renovated over the years. Features 2/3 bedrooms, 2 & 1/2 baths, 2 sundecks, vaulted ceilings up, gas fire pl, Hardwood floors, updated kitchen & baths. One covered parking plus an extra spot for a 2nd vehicle. Large private fenced yard in back. Owner converted 2 bedrooms down into one massive master suite & sitting area w/3 piece en-suite, can easily be turned back to a 3 bedroom. Short walk to Steveston Village. Fabulous recreation center with indoor pool, spa & clubhouse. Best Location on the waterfront in Mariners Village!
Amenities
- Club House
- In Suite Laundry
- Playground
- Pool; Indoor
- Recreation Center
- Sauna/Steam Room
Features
- ClthWsh
- Dryr
- Frdg
- Stve
- DW
- Drapes
- Window Coverings
- Fireplace Insert
- Storage Shed
- Windows - Thermo
| MLS® # | R2539064 |
|---|---|
| Property Type | Residential Attached |
| Dwelling Type | Townhouse |
| Home Style | 2 Storey |
| Year Built | 1978 |
| Fin. Floor Area | 1557 sqft |
| Finished Levels | 2 |
| Bedrooms | 2 |
| Bathrooms | 3 |
| Full Baths | 2 |
| Half Baths | 1 |
| Taxes | $ 3046 / 2020 |
| Outdoor Area | Fenced Yard |
| Water Supply | City/Municipal |
| Maint. Fees | $474 |
| Heating | Forced Air, Natural Gas |
|---|---|
| Construction | Frame - Wood |
| Foundation | Concrete Perimeter |
| Basement | None |
| Roof | Asphalt |
| Floor Finish | Hardwood, Laminate, Mixed |
| Fireplace | 1 , Gas - Natural |
| Parking | Add. Parking Avail.,Carport; Single |
| Parking Total/Covered | 2 / 1 |
| Parking Access | Front |
| Exterior Finish | Mixed,Stucco,Wood |
| Title to Land | Freehold Strata |
| Floor | Type | Dimensions |
|---|---|---|
| Below | Master Bedroom | 10'4 x 12'2 |
| Below | Bedroom | 8'11 x 10'3 |
| Below | Den | 9'2 x 15'2 |
| Below | Foyer | 4'3 x 6'11 |
| Below | Laundry | 3' x 4' |
| Below | Storage | 6'11 x 5'5 |
| Main | Living Room | 19'4 x 12'11 |
| Main | Dining Room | 10'3 x 7'1 |
| Main | Kitchen | 10'7 x 8'4 |
| Main | Eating Area | 8'1 x 7'4 |
| Main | Family Room | 11'3 x 9'5 |
| Floor | Ensuite | Pieces |
|---|---|---|
| Main | N | 2 |
| Below | N | 4 |
| Below | Y | 3 |
| MLS® # | R2539064 |
| Home Style | 2 Storey |
| Beds | 2 |
| Baths | 2 + ½ Bath |
| Size | 1,557 sqft |
| Built | 1978 |
| Taxes | $3,045.79 in 2020 |
| Maintenance | $473.61 |




























