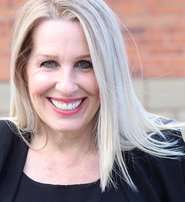1607 Hamilton Street
New Westminster
SOLD
4 Bed, 2 Bath, 1,722 sqft House
4 Bed, 2 Bath House
WOW! Super cute 4 BED 2 BATH character home with MTG helper in desirable WEST END~ Fraser River view lot on high side of quiet St. w/side & back lanes, secure fenced yard, planter box front gardens, garage w/2 storage sheds PLUS energy saving SOLAR PANELS! Tons of updates: bright KITCH with maple cabinets, quartz counters & newer SS appliances. BATH reno w/heated floors & designer tile& quartz counters. Enjoy thermal windows, refinished oak H/W floors w/inlay & gas F/P. Sliding doors off DINRM to mudroom & snap-deck surfaced patio. Steps to Tweedsmuir Elem. School, SKYTRAIN, bus & parks. New roof/gutters 2011 + blown-in insulation in 2013 on main flr.Oil tank removed 2020 with documentation. Great family neighbourhood! All showings by appointment starting Friday Feb 12th.It's a cream puff!
Amenities
- Garden
- In Suite Laundry
- Storage
Features
- ClthWsh
- Dryr
- Frdg
- Stve
- DW
- Drapes
- Window Coverings
- Storage Shed
- Windows - Thermo
| MLS® # | R2536882 |
|---|---|
| Property Type | Residential Detached |
| Dwelling Type | House/Single Family |
| Home Style | Rancher/Bungalow w/Bsmt. |
| Year Built | 1948 |
| Fin. Floor Area | 1722 sqft |
| Finished Levels | 2 |
| Bedrooms | 4 |
| Bathrooms | 2 |
| Full Baths | 2 |
| Taxes | $ 4149 / 2020 |
| Lot Area | 5040 sqft |
| Lot Dimensions | 42.00 × 120 |
| Outdoor Area | Fenced Yard,Patio(s) & Deck(s) |
| Water Supply | City/Municipal |
| Maint. Fees | $N/A |
| Heating | Forced Air, Natural Gas |
|---|---|
| Construction | Frame - Wood |
| Foundation | Concrete Perimeter |
| Basement | Full,Fully Finished,Separate Entry |
| Roof | Asphalt |
| Floor Finish | Hardwood, Tile, Wall/Wall/Mixed |
| Fireplace | 1 , Natural Gas |
| Parking | Garage; Single,Open |
| Parking Total/Covered | 1 / 1 |
| Parking Access | Lane |
| Exterior Finish | Stucco,Wood |
| Title to Land | Freehold NonStrata |
| Floor | Type | Dimensions |
|---|---|---|
| Main | Foyer | 6'10 x 3'3 |
| Main | Living Room | 14'9 x 12'11 |
| Main | Dining Room | 10'2 x 7'11 |
| Main | Kitchen | 9'11 x 9'8 |
| Main | Master Bedroom | 12'7 x 10'9 |
| Main | Bedroom | 9'8 x 9'4 |
| Bsmt | Kitchen | 10'2 x 9'6 |
| Bsmt | Living Room | 16'4 x 11'7 |
| Bsmt | Bedroom | 9'8 x 9'4 |
| Bsmt | Bedroom | 10'6 x 7'11 |
| Bsmt | Laundry | 9'2 x 5'11 |
| Floor | Ensuite | Pieces |
|---|---|---|
| Main | N | 4 |
| Below | N | 4 |
| MLS® # | R2536882 |
| Home Style | Rancher/Bungalow w/Bsmt. |
| Beds | 4 |
| Baths | 2 |
| Size | 1,722 sqft |
| Lot Size | 5,040 SqFt. |
| Lot Dimensions | 42.00 × 120 |
| Built | 1948 |
| Taxes | $4,149.24 in 2020 |


