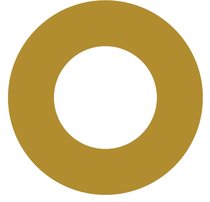480 W Kings Road
North Vancouver
SOLD
5 Bed, 2 Bath, 2,177 sqft House
5 Bed, 2 Bath House
Warm and inviting, move-in ready, family home in sought after Upper Lonsdale. Beautifully updated by Spacelift Interiors, this sunny, well maintained 2 level home home is the perfect blend of charm and character offering plenty of space for both young families and empty nesters alike. Open concept bungalow offering 5 bds (3up/2dwn) 2 bth floor plan. Brand new gourmet kitchen with s/s appliances, quartz counters and easy flow to entertainment sized deck & hot tub. Fully finished downstairs with suite potential. Mature gardens, designer colours, millwork & mouldings, cozy river rock wood f/p up & gas f/p down, tastefully done from top to bottom. Easy stroll to parks, trails, Delbrook rec centre, schools & Edgemont. Incredible opportunity to be a part of an amazing area of North Vancouver.
Amenities
- Garden
- In Suite Laundry
- Storage
- Swirlpool/Hot Tub
Features
- ClthWsh
- Dryr
- Frdg
- Stve
- DW
- Fireplace Insert
- Hot Tub Spa
- Swirlpool
- Microwave
- Storage Shed
| MLS® # | R2535868 |
|---|---|
| Property Type | Residential Detached |
| Dwelling Type | House/Single Family |
| Home Style | Rancher/Bungalow w/Bsmt. |
| Year Built | 1957 |
| Fin. Floor Area | 2177 sqft |
| Finished Levels | 2 |
| Bedrooms | 5 |
| Bathrooms | 2 |
| Full Baths | 2 |
| Taxes | $ 6025 / 2020 |
| Lot Area | 6100 sqft |
| Lot Dimensions | 50.00 × 122 |
| Outdoor Area | Patio(s) & Deck(s),Sundeck(s) |
| Water Supply | City/Municipal |
| Maint. Fees | $N/A |
| Heating | Forced Air, Natural Gas |
|---|---|
| Construction | Frame - Wood |
| Foundation | Concrete Perimeter |
| Basement | Fully Finished |
| Roof | Asphalt |
| Fireplace | 2 , Natural Gas,Wood |
| Parking | Add. Parking Avail.,Open |
| Parking Total/Covered | 3 / 0 |
| Parking Access | Front |
| Exterior Finish | Stucco,Wood |
| Title to Land | Freehold NonStrata |
| Floor | Type | Dimensions |
|---|---|---|
| Main | Living Room | 17'2 x 12'2 |
| Main | Dining Room | 9'11 x 8'6 |
| Main | Kitchen | 15'10 x 9'1 |
| Main | Master Bedroom | 12'9 x 10'2 |
| Main | Bedroom | 10'3 x 9'7 |
| Main | Bedroom | 9'7 x 8'7 |
| Below | Bedroom | 13'7 x 13'3 |
| Below | Bedroom | 11'6 x 8'7 |
| Below | Family Room | 16'6 x 11'8 |
| Below | Laundry | 7'11 x 6'7 |
| Below | Flex Room | 12'2 x 7'11 |
| Floor | Ensuite | Pieces |
|---|---|---|
| Main | N | 4 |
| Below | Y | 4 |
| MLS® # | R2535868 |
| Home Style | Rancher/Bungalow w/Bsmt. |
| Beds | 5 |
| Baths | 2 |
| Size | 2,177 sqft |
| Lot Size | 6,100 SqFt. |
| Lot Dimensions | 50.00 × 122 |
| Built | 1957 |
| Taxes | $6,025.04 in 2020 |





























































