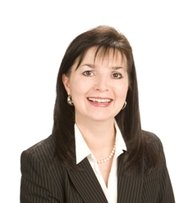105 558 Rochester Avenue
Coquitlam
SOLD
1 Bed, 1 Bath, 791 sqft Apartment
1 Bed, 1 Bath Apartment
"Crystal Court" at Coquitlam West. Spacious 1 bedroom plus den home offers over 800 sq ft of comfortable living area w/large covered balcony. Enjoy privacy and peaceful views of back yard; treed landscape. Kitchen features traditional oak cabinetry w/ breakfast bar. Living room great for entertaining has cozy gas fireplace. King size Master bdrm features built in wall unit. Den makes a perfect office or 2nd bedroom. Plenty of storage space inside unit. Friendly well maintained building has proactive Strata. Convenient location near North Road / Burnaby border. Walk to skytrain, transit, shops and services. Pets allowed w/ restrictions. Includes one parking /one storage locker. Additional parking available.
Amenities
- Bike Room
- Elevator
- Garden
- In Suite Laundry
- Storage
- Wheelchair Access
Features
- ClthWsh
- Dryr
- Frdg
- Stve
- DW
- Garage Door Opener
- Security System
- Smoke Alarm
| MLS® # | R2536113 |
|---|---|
| Property Type | Residential Attached |
| Dwelling Type | Apartment Unit |
| Home Style | 1 Storey |
| Year Built | 1993 |
| Fin. Floor Area | 791 sqft |
| Finished Levels | 1 |
| Bedrooms | 1 |
| Bathrooms | 1 |
| Full Baths | 1 |
| Taxes | $ 1886 / 2020 |
| Outdoor Area | Balcony(s) |
| Water Supply | City/Municipal |
| Maint. Fees | $411 |
| Heating | Baseboard, Electric |
|---|---|
| Construction | Concrete Frame,Frame - Wood |
| Foundation | Concrete Perimeter |
| Basement | None |
| Roof | Metal |
| Floor Finish | Laminate, Mixed, Wall/Wall/Mixed |
| Fireplace | 1 , Gas - Natural |
| Parking | Add. Parking Avail.,Garage Underbuilding,Visitor Parking |
| Parking Total/Covered | 1 / 1 |
| Parking Access | Side |
| Exterior Finish | Concrete,Mixed,Stucco |
| Title to Land | Freehold Strata |
| Floor | Type | Dimensions |
|---|---|---|
| Main | Living Room | 13'7 x 10'8 |
| Main | Dining Room | 13'7 x 7'0 |
| Main | Kitchen | 10'5 x 8'11 |
| Main | Master Bedroom | 13'8 x 10'3 |
| Main | Den | 11'2 x 7'11 |
| Main | Foyer | 8'4 x 4'6 |
| Main | Storage | 5' x 4'4 |
| Floor | Ensuite | Pieces |
|---|---|---|
| Main | N | 4 |
| MLS® # | R2536113 |
| Home Style | 1 Storey |
| Beds | 1 |
| Baths | 1 |
| Size | 791 sqft |
| Built | 1993 |
| Taxes | $1,886.21 in 2020 |
| Maintenance | $411.41 |




















