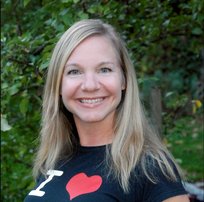7143 Mont Royal Square
Vancouver
SOLD
4 Bed, 3 Bath, 1,532 sqft Townhouse
4 Bed, 3 Bath Townhouse
Who says you have to move to the burbs for a FABULOUS FAMILY HOME? Walk to everything from this spacious, well-designed townhouse in friendly Champlain Heights. Smart layout with 3 bedrooms and 2 full baths on the top floor, plus an extra bedroom and full bath on the lower floor (perfect for a home office). Main floor has open concept living/dining room with a large kitchen that opens onto your private, fenced patio and yard. Walk to Champlain Square with grocery stores, library, restaurants, and more, plus two community centres (one with swimming pool and rink), elementary schools, tennis courts, and lots of parks. Includes two underground parking spots with easy access to your unit for those rare occasions when you actually need to drive somewhere. Pet friendly. Low strata fees.
Amenities: In Suite Laundry
Features
- ClthWsh
- Dryr
- Frdg
- Stve
- DW
- Security System
- Smoke Alarm
- Sprinkler - Fire
Site Influences
- Central Location
- Shopping Nearby
| MLS® # | R2534445 |
|---|---|
| Property Type | Residential Attached |
| Dwelling Type | Townhouse |
| Home Style | 2 Storey w/Bsmt. |
| Year Built | 2004 |
| Fin. Floor Area | 1532 sqft |
| Finished Levels | 3 |
| Bedrooms | 4 |
| Bathrooms | 3 |
| Full Baths | 3 |
| Taxes | $ 2926 / 2020 |
| Outdoor Area | Balcny(s) Patio(s) Dck(s),Fenced Yard |
| Water Supply | City/Municipal |
| Maint. Fees | $306 |
| Heating | Baseboard, Electric, Forced Air |
|---|---|
| Construction | Frame - Wood |
| Foundation | Concrete Perimeter |
| Basement | Fully Finished |
| Roof | Asphalt |
| Floor Finish | Hardwood, Mixed, Wall/Wall/Mixed |
| Fireplace | 1 , Gas - Natural |
| Parking | Garage Underbuilding |
| Parking Total/Covered | 2 / 2 |
| Parking Access | Side |
| Exterior Finish | Mixed,Vinyl,Wood |
| Title to Land | Freehold Strata |
| Floor | Type | Dimensions |
|---|---|---|
| Main | Kitchen | 10'10 x 8'11 |
| Main | Eating Area | 10'11 x 8'6 |
| Main | Living Room | 14'6 x 13'7 |
| Main | Dining Room | 14'1 x 8'0 |
| Main | Foyer | 5'3 x 4'10 |
| Above | Master Bedroom | 14'9 x 12'0 |
| Above | Bedroom | 12'3 x 8'6 |
| Above | Bedroom | 10'4 x 8'6 |
| Above | Walk-In Closet | 6'4 x 5'0 |
| Below | Bedroom | 10'1 x 8'9 |
| Floor | Ensuite | Pieces |
|---|---|---|
| Above | Y | 4 |
| Above | N | 4 |
| Below | N | 3 |
| MLS® # | R2534445 |
| Home Style | 2 Storey w/Bsmt. |
| Beds | 4 |
| Baths | 3 |
| Size | 1,532 sqft |
| Built | 2004 |
| Taxes | $2,925.68 in 2020 |
| Maintenance | $306.35 |






























