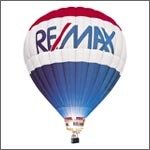7266 Lynnwood Drive
Richmond
SOLD
5 Bed, 6 Bath, 3,537 sqft House
5 Bed, 6 Bath House
Introducing another quality project Westmark Homes. LAURELOWOOD is a collection of 9 executive single family homes in a prime West Richmond neighbourhood. All amenities within minutes from your doorsteps including all levels of schools, community center, parks, shopping, transit and minutes to Downtown Richmond. Beautiful street appeal with gorgeous interior design with stunning quality and craftsmanship to impress the most fastidious Buyer. Features designer kitchens, lights, fixtures, high end appliance package and colour schemes. 3 different floor plans and 2 homes with legal rental suite. Pick from our ready to move in home or customize to suit your needs from one of pre-sale options. Call LS for more information or view anytime.
Features
- ClthWsh
- Dryr
- Frdg
- Stve
- DW
- Security System
- Vacuum - Built In
Site Influences
- Central Location
- Recreation Nearby
- Shopping Nearby
| MLS® # | R2528011 |
|---|---|
| Property Type | Residential Detached |
| Dwelling Type | House/Single Family |
| Home Style | 2 Storey |
| Year Built | 2020 |
| Fin. Floor Area | 3537 sqft |
| Finished Levels | 2 |
| Bedrooms | 5 |
| Bathrooms | 6 |
| Full Baths | 5 |
| Half Baths | 1 |
| Taxes | $ 5313 / 2020 |
| Lot Area | 6301 sqft |
| Lot Dimensions | 78.69 × 80 (i |
| Outdoor Area | Fenced Yard,Patio(s) |
| Water Supply | City/Municipal |
| Maint. Fees | $N/A |
| Heating | Hot Water, Natural Gas, Radiant |
|---|---|
| Construction | Frame - Wood |
| Foundation | Concrete Perimeter |
| Basement | None |
| Roof | Asphalt |
| Floor Finish | Mixed |
| Fireplace | 1 , Natural Gas |
| Parking | Garage; Double |
| Parking Total/Covered | 4 / 2 |
| Parking Access | Front |
| Exterior Finish | Mixed |
| Title to Land | Freehold NonStrata |
| Floor | Type | Dimensions |
|---|---|---|
| Main | Living Room | 14'10 x 13'1 |
| Main | Dining Room | 10'8 x 12'10 |
| Main | Family Room | 14'9 x 13'11 |
| Main | Den | 12'3 x 10'5 |
| Main | Kitchen | 17'5 x 14' |
| Main | Wok Kitchen | 7'9 x 7'8 |
| Main | Nook | 9'6 x 9'6 |
| Main | Living Room | 8'4 x 12' |
| Main | Kitchen | 8' x 10'7 |
| Main | Bedroom | 10' x 9'8 |
| Main | Bedroom | 10' x 9'8 |
| Main | Laundry | 9'9 x 6'5 |
| Main | Laundry | 7' x 5'11 |
| Above | Master Bedroom | 14'11 x 12'3 |
| Above | Walk-In Closet | 8'4 x 4' |
| Above | Bedroom | 11'10 x 9'10 |
| Above | Bedroom | 15' x 11'3 |
| Floor | Ensuite | Pieces |
|---|---|---|
| Main | N | 2 |
| Main | N | 4 |
| Above | Y | 5 |
| Above | Y | 4 |
| Above | Y | 3 |
| Above | Y | 3 |
| MLS® # | R2528011 |
| Home Style | 2 Storey |
| Beds | 5 |
| Baths | 5 + ½ Bath |
| Size | 3,537 sqft |
| Lot Size | 6,301 SqFt. |
| Lot Dimensions | 78.69 × 80 (i |
| Built | 2020 |
| Taxes | $5,313.07 in 2020 |































































