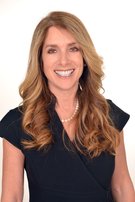4625 Hoskins Road
North Vancouver
SOLD
3 Bed, 3 Bath, 1,869 sqft Townhouse
3 Bed, 3 Bath Townhouse
Welcome to fabulous Yorkwood Hills- Upper Lynn Valley! North Van.'s most desired location! Family oriented 3 bedrooms - all on top - 3 bath, 3 level townhouse. This home is a corner end unit steps to grassy play area, picnic tables, playground, outdoor pool, & newly renovated sauna & change rooms. Entertainment size living room & dining room with a wood burning fireplace. Sliding doors open up to your own private patio with North/West exposure.Perfect for a Bar B Q, bird watching & a gardeners delight. Upstairs is a generous size master bedroom, with ensuite & walk in closet. 2 more bedrooms upstairs and full bath. Downstairs is a recreation/family room, den/office, and laundry. The flex room is unfinished -easily a 4th bedroom. Pictures are virtually staged- needs your renovation ideas!
Amenities
- In Suite Laundry
- Playground
- Pool; Outdoor
- Sauna/Steam Room
Features
- ClthWsh
- Dryr
- Frdg
- Stve
- DW
| MLS® # | R2526042 |
|---|---|
| Property Type | Residential Attached |
| Dwelling Type | Townhouse |
| Home Style | 2 Storey w/Bsmt.,End Unit |
| Year Built | 1970 |
| Fin. Floor Area | 1869 sqft |
| Finished Levels | 3 |
| Bedrooms | 3 |
| Bathrooms | 3 |
| Full Baths | 1 |
| Half Baths | 2 |
| Taxes | $ 2693 / 2019 |
| Outdoor Area | Balcny(s) Patio(s) Dck(s) |
| Water Supply | City/Municipal |
| Maint. Fees | $539 |
| Heating | Forced Air |
|---|---|
| Construction | Frame - Wood |
| Foundation | Concrete Perimeter |
| Basement | Partly Finished |
| Roof | Asphalt |
| Floor Finish | Mixed |
| Fireplace | 1 , Wood |
| Parking | Carport; Single |
| Parking Total/Covered | 1 / 1 |
| Parking Access | Front |
| Exterior Finish | Mixed |
| Title to Land | Freehold Strata |
| Floor | Type | Dimensions |
|---|---|---|
| Main | Foyer | 5'1 x 4'10 |
| Main | Kitchen | 11'10 x 9'1 |
| Main | Dining Room | 12'7 x 7'10 |
| Main | Dining Room | 12'7 x 7'10 |
| Main | Living Room | 12'7 x 12'2 |
| Main | Storage | 4'6 x 5'7 |
| Main | Patio | 22'4 x 20'6 |
| Above | Master Bedroom | 12'11 x 11'10 |
| Above | Walk-In Closet | 6'10 x 6'5 |
| Above | Bedroom | 12'2 x 8'11 |
| Above | Bedroom | 12' x 8'7 |
| Bsmt | Recreation Room | 19' x 11'2 |
| Bsmt | Office | 10'4 x 9'2 |
| Bsmt | Laundry | 8'9 x 6'63 |
| Bsmt | Flex Room | 8'9 x 6'3 |
| Floor | Ensuite | Pieces |
|---|---|---|
| Main | N | 2 |
| Above | Y | 2 |
| Above | N | 3 |
| MLS® # | R2526042 |
| Home Style | 2 Storey w/Bsmt.,End Unit |
| Beds | 3 |
| Baths | 1 + 2 ½ Baths |
| Size | 1,869 sqft |
| Built | 1970 |
| Taxes | $2,693.02 in 2019 |
| Maintenance | $539.04 |


