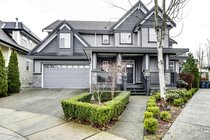14502 59B Avenue
Surrey
SOLD
4 Bed, 4 Bath, 3,196 sqft House
4 Bed, 4 Bath House
Beautiful custom built 3 story home located in a very sought-after neighborhood of Sullivan Station. This 2009 built home offers a well laid out floor plan with features any family would desire! Starting with a large foyer entry & high ceilings, den with french doors off the main living area. Open concept kitchen, dining & living room makes it great for entertaining. Patio doors off living area open to a large extended outdoor living space great for entertaining & back/side yard for kids to play also front porch to relax. Downstairs offers a fantastic rec. room & separate 1 bdrm suite as a great mtg. helper. Upstairs features a large master bdrm & loft style landing separating the other 2 bdrms. Any and all offers to be emailed in on or before Sunday Jan 17th @ 1PM.
Features
- ClthWsh
- Dryr
- Frdg
- Stve
- DW
- Compactor - Garbage
- Drapes
- Window Coverings
- Garage Door Opener
- Microwave
- Security System
- Storage Shed
Site Influences
- Central Location
- Private Yard
- Recreation Nearby
- Shopping Nearby
| MLS® # | R2527921 |
|---|---|
| Property Type | Residential Detached |
| Dwelling Type | House/Single Family |
| Home Style | 2 Storey w/Bsmt. |
| Year Built | 2009 |
| Fin. Floor Area | 3196 sqft |
| Finished Levels | 3 |
| Bedrooms | 4 |
| Bathrooms | 4 |
| Full Baths | 3 |
| Half Baths | 1 |
| Taxes | $ 4382 / 2020 |
| Lot Area | 4294 sqft |
| Lot Dimensions | 45.00 × 61Ex9 |
| Outdoor Area | Fenced Yard,Patio(s) & Deck(s) |
| Water Supply | City/Municipal |
| Maint. Fees | $N/A |
| Heating | Forced Air, Heat Pump, Natural Gas |
|---|---|
| Construction | Frame - Wood |
| Foundation | Concrete Perimeter |
| Basement | Fully Finished |
| Roof | Asphalt |
| Fireplace | 1 , Natural Gas |
| Parking | Garage; Double |
| Parking Total/Covered | 4 / 2 |
| Parking Access | Front |
| Exterior Finish | Fibre Cement Board,Mixed,Wood |
| Title to Land | Freehold NonStrata |
| Floor | Type | Dimensions |
|---|---|---|
| Main | Foyer | 10'11 x 7'1 |
| Main | Living Room | 14'11 x 12'9 |
| Main | Den | 9'11 x 9'6 |
| Main | Dining Room | 14'11 x 9'6 |
| Main | Kitchen | 14'11 x 10'11 |
| Main | Laundry | 16'6 x 5'10 |
| Main | Patio | 27'8 x 13'2 |
| Above | Master Bedroom | 15'6 x 14'11 |
| Above | Bedroom | 13'3 x 10'9 |
| Above | Bedroom | 14'8 x 10'9 |
| Above | Walk-In Closet | 7'4 x 7'6 |
| Above | Loft | 14'10 x 5'9 |
| Below | Recreation Room | 16'11 x 10'5 |
| Below | Flex Room | 13'3 x 7'9 |
| Below | Foyer | 11'2 x 4'5 |
| Below | Living Room | 14'3 x 9'4 |
| Below | Kitchen | 11'12 x 7'2 |
| Below | Bedroom | 11'1 x 10'9 |
| Floor | Ensuite | Pieces |
|---|---|---|
| Main | N | 2 |
| Above | Y | 4 |
| Above | N | 4 |
| Below | N | 4 |
| MLS® # | R2527921 |
| Home Style | 2 Storey w/Bsmt. |
| Beds | 4 |
| Baths | 3 + ½ Bath |
| Size | 3,196 sqft |
| Lot Size | 4,294 SqFt. |
| Lot Dimensions | 45.00 × 61Ex9 |
| Built | 2009 |
| Taxes | $4,382.35 in 2020 |



































