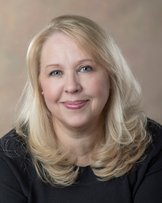133 19639 Meadow Gardens Way
Pitt Meadows
SOLD
3 Bed, 3 Bath, 2,091 sqft House
3 Bed, 3 Bath House
RARELY AVAILABLE BEAUTIFUL 2 STOREY HOME OVERLOOKING THE 4TH GREEN AT MEADOW GARDENS GOLF COURSE, STUNNING MOUNTAIN VIEWS! ORIGINAL OWNERS! Doesn't get any better than this, a gated community, immaculate 2091 sq.ft, large MASTER BEDROOM ON MAIN FLOOR, W/I closet & 5pc. ensuite w/heated tiled floor. Livingroom w/vaulted ceiling, familyroom with gas f/p & built-in cabinet, kitchen w/heated tiled floor, modern cabinets, island, quartz counters, newer S/S appliances & washer/dryer. Laundry room & 2pc. powder on main, top floor w/spacious bright loft, 2 generous sized bedrooms & 4pc.bath. Easy stair access to 5' crawlspace. Beautiful, low maintenance fenced backyard, gas BBQ hookup, 2 patio covers, phantom door screens. Updated furnace 2014. Long driveway for extra parking. Convenient location.
Features
- ClthWsh
- Dryr
- Frdg
- Stve
- DW
- Disposal - Waste
- Drapes
- Window Coverings
- Garage Door Opener
- Smoke Alarm
- Sprinkler - Fire
- Vacuum - Built In
- Windows - Thermo
Site Influences
- Gated Complex
- Golf Course Nearby
- Marina Nearby
- Recreation Nearby
- Shopping Nearby
| MLS® # | R2523779 |
|---|---|
| Property Type | Residential Detached |
| Dwelling Type | House/Single Family |
| Home Style | 2 Storey |
| Year Built | 2001 |
| Fin. Floor Area | 2091 sqft |
| Finished Levels | 2 |
| Bedrooms | 3 |
| Bathrooms | 3 |
| Full Baths | 2 |
| Half Baths | 1 |
| Taxes | $ 5819 / 2020 |
| Lot Area | 4962 sqft |
| Lot Dimensions | 0.00 × |
| Outdoor Area | Patio(s) |
| Water Supply | City/Municipal |
| Maint. Fees | $50 |
| Heating | Forced Air, Natural Gas |
|---|---|
| Construction | Frame - Wood |
| Foundation | Concrete Perimeter |
| Basement | Crawl |
| Roof | Asphalt |
| Floor Finish | Mixed, Tile, Wall/Wall/Mixed |
| Fireplace | 1 , Natural Gas |
| Parking | Garage; Double |
| Parking Total/Covered | 5 / 2 |
| Parking Access | Front |
| Exterior Finish | Stone,Vinyl,Wood |
| Title to Land | Freehold Strata |
| Floor | Type | Dimensions |
|---|---|---|
| Main | Living Room | 12'10 x 12'8 |
| Main | Family Room | 17'6 x 14'9 |
| Main | Dining Room | 10'11 x 7'4 |
| Main | Kitchen | 17'6 x 8'11 |
| Main | Master Bedroom | 14'7 x 14'1 |
| Main | Walk-In Closet | 10'8 x 4'8 |
| Main | Laundry | 6'2 x 5'2 |
| Above | Bedroom | 14'3 x 12'5 |
| Above | Bedroom | 12' x 10'2 |
| Above | Loft | 13'10 x 12'4 |
| Floor | Ensuite | Pieces |
|---|---|---|
| Main | N | 2 |
| Main | Y | 5 |
| Above | N | 3 |
| MLS® # | R2523779 |
| Home Style | 2 Storey |
| Beds | 3 |
| Baths | 2 + ½ Bath |
| Size | 2,091 sqft |
| Lot Size | 4,962 SqFt. |
| Built | 2001 |
| Taxes | $5,818.74 in 2020 |
| Maintenance | $50.00 |


































