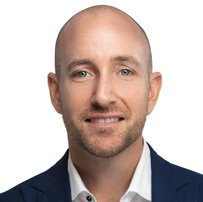306 1355 Bellevue Avenue
West Vancouver
Unparalleled luxury & design on the oceanfront of West Vancouver with 4,000 SF total living space. One of 57 homes at Grosvenor Ambleside, this rare south residence offers design & build quality unlike any other. World class views, seamlessly integrated indoor-outdoor spaces & custom designed interiors. House-like floor plan features oversized master bedroom & spacious walk-in closet, large den (3rd bed, office, or media room), & large dining, living & entertaining spaces. Floor to ceiling windows & seamless sliding exterior doors, designed for the ultimate west coast lifestyle - over 1,000 SqFt outdoor terrace. View to the ocean, UBC & west to the islands. Many technology upgrades, Private two car garage & storage room, 24hr concierge. This home makes a beautiful & everlasting statement.
Amenities
- Air Cond./Central
- Bike Room
- Elevator
- Exercise Centre
- In Suite Laundry
- Concierge
Features
- Clothes Washer
- Dryer
- Dishwasher
- Drapes
- Window Coverings
- Microwave
- Oven - Built In
- Range Top
- Refrigerator
- Sprinkler - Fire
- Wine Cooler
| MLS® # | R2618286 |
|---|---|
| Property Type | Residential Attached |
| Dwelling Type | Apartment Unit |
| Home Style | Corner Unit,Upper Unit |
| Year Built | 2018 |
| Fin. Floor Area | 2952 sqft |
| Finished Levels | 1 |
| Bedrooms | 2 |
| Bathrooms | 3 |
| Full Baths | 2 |
| Half Baths | 1 |
| Taxes | $ 28821 / 2020 |
| Outdoor Area | Balcny(s) Patio(s) Dck(s) |
| Water Supply | City/Municipal |
| Maint. Fees | $2171 |
| Heating | Forced Air |
|---|---|
| Construction | Concrete |
| Foundation | |
| Basement | None |
| Roof | Other |
| Floor Finish | Hardwood, Tile |
| Fireplace | 0 , |
| Parking | Garage; Double |
| Parking Total/Covered | 2 / 2 |
| Parking Access | Front |
| Exterior Finish | Concrete,Glass,Stone |
| Title to Land | Freehold Strata |
| Floor | Type | Dimensions |
|---|---|---|
| Main | Living Room | 17'0 x 30'8 |
| Main | Dining Room | 22'2 x 14'0 |
| Main | Kitchen | 20'0 x 11'9 |
| Main | Family Room | 20'3 x 13'2 |
| Main | Den | 12'6 x 11'8 |
| Main | Master Bedroom | 18'5 x 14'7 |
| Main | Walk-In Closet | 14'0 x 10'5 |
| Main | Bedroom | 10'6 x 14'2 |
| Main | Walk-In Closet | 5'11 x 6'0 |
| Main | Laundry | 9'0 x 7'1 |
| Main | Foyer | 8'4 x 12'3 |
| Floor | Ensuite | Pieces |
|---|---|---|
| Main | N | 2 |
| Main | Y | 5 |
| Main | Y | 3 |
| MLS® # | R2618286 |
| Home Style | Corner Unit,Upper Unit |
| Beds | 2 |
| Baths | 2 + ½ Bath |
| Size | 2,952 sqft |
| Built | 2018 |
| Taxes | $28,820.73 in 2020 |
| Maintenance | $2,170.68 |
















































