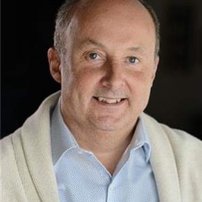1243 Seymour Street
Vancouver
SOLD
2 Bed, 3 Bath, 1,180 sqft Townhouse
2 Bed, 3 Bath Townhouse
A perfect townhome. These townhomes have the best layout in the whole city featuring an 11-foot ceilinged entrance! Elan features a live-in manager. games room, weight room, cardio and yoga studio, steam room, and meeting rooms. This townhome boasts a large, quiet back patio facing the garden, a front patio, 2 master bedrooms, 2 full bathrooms, a flex space, a powder room on the main floor, and office area facing tree-lined Seymour Street. Elan is in the heart of downtown Vancouver & Yaletown, steps to the Skytrain, Canada Line, restaurants & cafes, David Lam Park, George Wainborn Park, Aquabus, and the Seawall. BONUS SIDE BY SIDE 2 parking stalls and STORAGE LOCKER! Walk to Emery Barnes Park, Choices Market, beaches, shops and Yaletown all at your doorstep!!
Amenities
- Exercise Centre
- Garden
- In Suite Laundry
- Recreation Center
- Sauna/Steam Room
Features
- ClthWsh
- Dryr
- Frdg
- Stve
- DW
| MLS® # | R2519042 |
|---|---|
| Property Type | Residential Attached |
| Dwelling Type | Townhouse |
| Home Style | 2 Storey |
| Year Built | 2008 |
| Fin. Floor Area | 1180 sqft |
| Finished Levels | 2 |
| Bedrooms | 2 |
| Bathrooms | 3 |
| Full Baths | 2 |
| Half Baths | 1 |
| Taxes | $ 3536 / 2020 |
| Outdoor Area | Balcny(s) Patio(s) Dck(s) |
| Water Supply | City/Municipal |
| Maint. Fees | $789 |
| Heating | Electric |
|---|---|
| Construction | Concrete |
| Foundation | Concrete Perimeter |
| Basement | None |
| Roof | Tar & Gravel |
| Floor Finish | Hardwood, Tile, Wall/Wall/Mixed |
| Fireplace | 1 , Electric |
| Parking | Garage Underbuilding,Visitor Parking |
| Parking Total/Covered | 2 / 2 |
| Parking Access | Rear |
| Exterior Finish | Aluminum,Concrete,Glass |
| Title to Land | Freehold Strata |
| Floor | Type | Dimensions |
|---|---|---|
| Main | Living Room | 14' x 10'10 |
| Main | Dining Room | 10'9 x 8' |
| Main | Kitchen | 10'9 x 8'9 |
| Main | Office | 10'6 x 7'8 |
| Main | Foyer | 4'5 x 4'4 |
| Above | Master Bedroom | 12'11 x 11'7 |
| Above | Bedroom | 14'1 x 9'5 |
| Above | Flex Room | 7'7 x 5'1 |
| Floor | Ensuite | Pieces |
|---|---|---|
| Main | N | 2 |
| Above | Y | 4 |
| Above | Y | 3 |
| MLS® # | R2519042 |
| Home Style | 2 Storey |
| Beds | 2 |
| Baths | 2 + ½ Bath |
| Size | 1,180 sqft |
| Built | 2008 |
| Taxes | $3,536.28 in 2020 |
| Maintenance | $788.95 |
Building Information
| Building Name: | Wildwood Close |
| Building Address: | 10008 Third St, Sidney V8L 3B3 |
| Levels: | 1 |
| Suites: | 12 |
| Status: | Completed |
| Built: | 1985 |
| Title To Land: | Frhld/strata |
| Building Type: | Strata |
| Subarea: | SI Sidney |
| Area: | Sidney |
| Board Name: | Victoria Real Estate Board |
| Management: | Confidential |
| Units in Development: | 3 |
| Units in Strata: | 12 |
| Subcategories: | Strata |
| Property Types: | Frhld/strata |
Maintenance Fee Includes
| Bldg Insurance |
| Garbage P/u |
| Water |
| Yard Maint |
Features
| Patio |
| Storage |
| Parking |
| Garden |


































