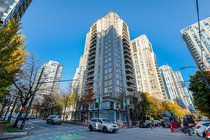606 989 Richards Street
Vancouver
SOLD
2 Bed, 2 Bath, 831 sqft Apartment
2 Bed, 2 Bath Apartment
"Mondrian" by Bosa. This efficiently laid-out 2-bed, 2-bath plus den corner suite has an excellent floor plan with plenty of storage space. Kitchen has granite countertops, contemporary hardwood cabinets, S/S appliances & gas cook stove. New white oak, wire-brushed hardwood flooring in LV& DR with cozy gas F/P + large case windows for extra brightness. Bedrooms are good size and have W/I closets. Den [solarium] is perfect for home office. Fabulous common facilities include: Exercise centre, hot tub, steam room, lounge & 2 guest suites. Newly painted building exterior and updated elevator and lobby. 1 parking & 1 locker, pets & rentals (min.1 month) are welcome. This is a one-of-a-kind gem!
Amenities
- Bike Room
- Exercise Centre
- Guest Suite
- In Suite Laundry
- Sauna/Steam Room
- Swirlpool/Hot Tub
Features
- ClthWsh
- Dryr
- Frdg
- Stve
- DW
- Drapes
- Window Coverings
- Microwave
| MLS® # | R2516154 |
|---|---|
| Property Type | Residential Attached |
| Dwelling Type | Apartment Unit |
| Home Style | Upper Unit |
| Year Built | 2001 |
| Fin. Floor Area | 831 sqft |
| Finished Levels | 1 |
| Bedrooms | 2 |
| Bathrooms | 2 |
| Full Baths | 2 |
| Taxes | $ 2127 / 2020 |
| Outdoor Area | Balcony(s) |
| Water Supply | City/Municipal |
| Maint. Fees | $486 |
| Heating | Electric, Natural Gas |
|---|---|
| Construction | Concrete |
| Foundation | Concrete Perimeter |
| Basement | None |
| Roof | Other |
| Floor Finish | Hardwood |
| Fireplace | 1 , Gas - Natural |
| Parking | Garage; Underground |
| Parking Total/Covered | 1 / 1 |
| Parking Access | Rear |
| Exterior Finish | Concrete,Glass |
| Title to Land | Freehold Strata |
| Floor | Type | Dimensions |
|---|---|---|
| Main | Living Room | 10'2 x 10'9 |
| Main | Dining Room | 9'2 x 9'3 |
| Main | Kitchen | 7'7 x 8'8 |
| Main | Walk-In Closet | 5'5 x 4'4 |
| Main | Master Bedroom | 12'2 x 8'8 |
| Main | Den | 5'11 x 8'1 |
| Main | Walk-In Closet | 5'7 x 5'3 |
| Main | Bedroom | 8'10 x 9'3 |
| Main | Walk-In Closet | 5'7 x 2'9 |
| Main | Foyer | 7'3 x 3'6 |
| Floor | Ensuite | Pieces |
|---|---|---|
| Main | Y | 4 |
| Main | N | 3 |
| MLS® # | R2516154 |
| Home Style | Upper Unit |
| Beds | 2 |
| Baths | 2 |
| Size | 831 sqft |
| Built | 2001 |
| Taxes | $2,126.97 in 2020 |
| Maintenance | $486.14 |
Building Information
| Building Name: | Mondrian |
| Building Address: | 989 Richards Street, Vancouver V6B 6R6 |
| Levels: | 22 |
| Suites: | 344 |
| Status: | Completed |
| Built: | 2001 |
| Title To Land: | Freehold Strata |
| Building Type: | Strata Condos |
| Strata Plan: | LMS4383 |
| Subarea: | Downtown VW |
| Area: | Vancouver West |
| Board Name: | Real Estate Board Of Greater Vancouver |
| Units in Development: | 344 |
| Units in Strata: | 344 |
| Subcategories: | Strata Condos |
| Property Types: | Freehold Strata |
Maintenance Fee Includes
| Caretaker |
| Garbage Pickup |
| Gardening |
| Gas |
| Hot Water |
| Management |
| Recreation Facility |
Features
| Granite Countertops |
| Double-bowl Stainless Steel Sinks |
| Chrome Telescopic Faucet With Integral Vegetable Spray |
| Hardwood Cabinetry |
| 5 Cycle Full-size Dishwasher |
| 19 Cubic Foot Refrigerator With Glass Shelving And Stainless Front |
| Gas Range And Stove |
| Overhead Microwave With Hood Fan |
| Halogen Track And Overhead Pendant Lighting |
| Berber-style Carpeting |
| Mono-point Halogen Entry Lighting |
| Imported Entry Tile With Brushed Metal Insets |
| Full Height Windows |
| Sliding Glass Door To Balcony |
| Gas Fireplace |
| Thermostat-controlled Baseboard Heating In Bedrooms |
| Soaker Tub With Sliding Sandblasted Glass Panels |
| 12" X 12" Tub Splash With Brushed Metal Accent Tiles |
| Laminate Bathroom Countertops With Rolled Edge |
| Premium Chrome Pressure And Temperature Balanced Bathroom Faucet |
| Solid Wood Baseboards And Door Trim |
| Maple Stained Interior Doors With Brushed-steel Door Pulls |
spa: Mondrian Fitness Studio With State Of The Art Exercise Equipment |
| Kickboxing Area |
| Private Massage Therapy Studio |
| Relaxing Steamroom |
| Mosaic-tiled Whirlpool |
| Private Change Rooms And Shower Facilities |
| Skybar |
| Billiards |
| Lounge Tables |
| Wetbar |
amenities: Surround Sound Television |
| European Landscaped Courtyard |
| Furnished Guest Suite |
| Bicycle Storage |
for Peace Of Mind: Elevator Floor Access Via Keyfob Readers |
| Distress Buttons In Secured Parking Lot |
| Enterphone Camera At Access Points |
| On-site Resident Manager |
| Rear-lane Loading Bay Exclusively For Moving |





















































