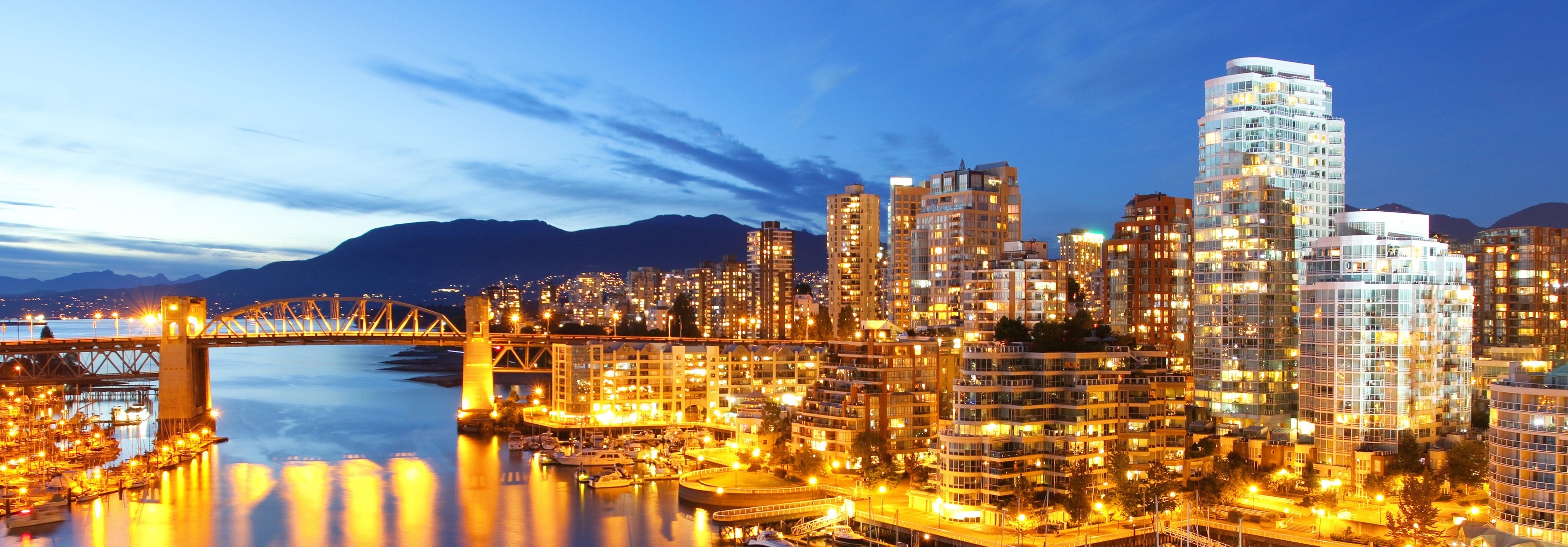1108 2133 Douglas Road
Burnaby
SOLD
2 Bed, 2 Bath, 941 sqft Apartment
2 Bed, 2 Bath Apartment
Perspectives. Centrally located 10 year young condo with Beautiful southern panoramic view. 2 bedrooms with 2 bathrooms Corner unit. Home features a spacious and open floorplan, ample closet space, updated flooring (in 2018) and a spacious patio. For added convenience the kitchens include granite countertops, custom cabinets, combination microwave/hood fan, garburator and a lazy-susan. Residents can take advantage of the fitness centre and lounge which includes a kitchen area with bar and billiards table, a conference room and expansive patio with BBQ area.
Features
- ClthWsh
- Dryr
- Frdg
- Stve
- DW
| MLS® # | R2512962 |
|---|---|
| Property Type | Residential Attached |
| Dwelling Type | Apartment Unit |
| Home Style | Corner Unit,Upper Unit |
| Year Built | 2010 |
| Fin. Floor Area | 941 sqft |
| Finished Levels | 1 |
| Bedrooms | 2 |
| Bathrooms | 2 |
| Full Baths | 2 |
| Taxes | $ 2062 / 2020 |
| Outdoor Area | Balcny(s) Patio(s) Dck(s) |
| Water Supply | City/Municipal |
| Maint. Fees | $352 |
| Heating | Baseboard, Electric |
|---|---|
| Construction | Concrete |
| Foundation | Concrete Perimeter |
| Basement | None |
| Roof | Tar & Gravel |
| Floor Finish | Wall/Wall/Mixed |
| Fireplace | 1 , Electric |
| Parking | Garage; Underground,Visitor Parking |
| Parking Total/Covered | 1 / 1 |
| Parking Access | Front |
| Exterior Finish | Concrete,Glass,Mixed |
| Title to Land | Freehold Strata |
| Floor | Type | Dimensions |
|---|---|---|
| Main | Living Room | 11'6 x 12'6 |
| Main | Kitchen | 7'8 x 9'5 |
| Main | Dining Room | 10'0 x 12'6 |
| Main | Master Bedroom | 11'2 x 12'0 |
| Main | Bedroom | 9'5 x 10'4 |
| Floor | Ensuite | Pieces |
|---|---|---|
| Main | Y | 4 |
| Main | N | 3 |
| MLS® # | R2512962 |
| Home Style | Corner Unit,Upper Unit |
| Beds | 2 |
| Baths | 2 |
| Size | 941 sqft |
| Built | 2010 |
| Taxes | $2,062.15 in 2020 |
| Maintenance | $352.00 |




















