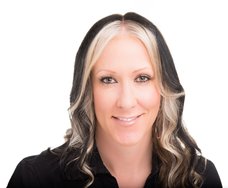49 7488 Mulberry Place
Burnaby
SOLD
3 Bed, 3 Bath, 1,716 sqft Townhouse
3 Bed, 3 Bath Townhouse
This is THE ONE! EXCEPTIONALLY RENOVATED~TOP TO BOTTOM! This duplex style end unit features 3 bedrooms, 2.5 baths with a fully finished basement. The main floor has 9ft ceilings!~living room, dining room, family room, powder room & an executive kitchen built for a chef! Large redone balcony, is perfect off the front room. The newly redone south facing private fenced backyard backs onto the greenbelt, providing complete privacy & tranquility. Upstairs there are 2 generous bedrooms, a new full bathroom, a master bedroom with 13ft vaulted ceilings & a new ensuite bathroom. Downstairs is the laundry & the perfect movie room, but could be a 4th bedroom. Double garage with loads of storage. Well maintained complex near Hwy1, Lougheed Mall, SFU, & all levels of school. SOLD
Amenities: In Suite Laundry
Features
- ClthWsh
- Dryr
- Frdg
- Stve
- DW
- Drapes
- Window Coverings
- Fireplace Insert
- Garage Door Opener
- Security System
- Vacuum - Built In
- Vaulted Ceiling
- Wine Cooler
Site Influences
- Central Location
- Private Setting
- Private Yard
- Recreation Nearby
- Shopping Nearby
| MLS® # | R2509782 |
|---|---|
| Property Type | Residential Attached |
| Dwelling Type | Townhouse |
| Home Style | 2 Storey w/Bsmt.,End Unit |
| Year Built | 1998 |
| Fin. Floor Area | 1716 sqft |
| Finished Levels | 2 |
| Bedrooms | 3 |
| Bathrooms | 3 |
| Full Baths | 2 |
| Half Baths | 1 |
| Taxes | $ 2511 / 2020 |
| Outdoor Area | Balcny(s) Patio(s) Dck(s),Fenced Yard |
| Water Supply | City/Municipal |
| Maint. Fees | $327 |
| Heating | Forced Air, Natural Gas |
|---|---|
| Construction | Frame - Wood |
| Foundation | |
| Basement | Fully Finished |
| Roof | Asphalt |
| Floor Finish | Laminate, Mixed, Tile |
| Fireplace | 1 , Gas - Natural |
| Parking | Garage; Double |
| Parking Total/Covered | 2 / 2 |
| Parking Access | Front |
| Exterior Finish | Mixed,Vinyl |
| Title to Land | Freehold Strata |
| Floor | Type | Dimensions |
|---|---|---|
| Main | Foyer | 6' x 4' |
| Main | Kitchen | 16' x 8' |
| Main | Dining Room | 10' x 7' |
| Main | Family Room | 11' x 11' |
| Main | Living Room | 12' x 12' |
| Above | Master Bedroom | 12' x 10' |
| Main | Bedroom | 10' x 9' |
| Main | Bedroom | 10' x 9' |
| Below | Recreation Room | 19' x 10' |
| Below | Laundry | 7' x 6' |
| Floor | Ensuite | Pieces |
|---|---|---|
| Main | N | 2 |
| Above | Y | 4 |
| Above | N | 4 |
| MLS® # | R2509782 |
| Home Style | 2 Storey w/Bsmt.,End Unit |
| Beds | 3 |
| Baths | 2 + ½ Bath |
| Size | 1,716 sqft |
| Built | 1998 |
| Taxes | $2,510.59 in 2020 |
| Maintenance | $326.67 |

























