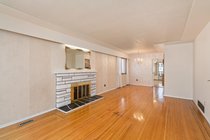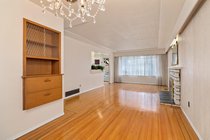2642 Waverley Avenue
Vancouver
SOLD
5 Bed, 2 Bath, 2,260 sqft House
5 Bed, 2 Bath House
Prime location! Live in the Heart of Killarney. This home is nestled in one Vancouver's finest neighbourhoods on a quiet, tree-lined street. 1st-time ever on the market! Well cared for home shows the pride of ownership. South-facing home comes with laneway access. 3 bedrooms on the main floor are ideal for a growing family. Lots of space for the kids to play in your sun-soaked, south-facing yard. Excellent school catchments, half block to Waverley Elementary and 3 blocks to Killarney Secondary and Recreation Centre. Short walk to shopping, restaurants, daycare, preschool, parks. 1 minute walk to bus and 6 minutes to sky train. This home includes a sundeck. Plus, potential for rental income from basement. Please see open house schedule and book your viewing. This opportunity will not last!
Features
- Clothes Dryer
- Clothes Washer
- Fireplace Insert
- Refrigerator
- Storage Shed
- Stove
Site Influences
- Central Location
- Lane Access
- Private Yard
- Recreation Nearby
- Shopping Nearby
| MLS® # | R2509833 |
|---|---|
| Property Type | Residential Detached |
| Dwelling Type | House/Single Family |
| Home Style | Rancher/Bungalow w/Bsmt. |
| Year Built | 1965 |
| Fin. Floor Area | 2260 sqft |
| Finished Levels | 2 |
| Bedrooms | 5 |
| Bathrooms | 2 |
| Full Baths | 2 |
| Taxes | $ 5104 / 2020 |
| Lot Area | 3600 sqft |
| Lot Dimensions | 34.00 × 105.8 |
| Outdoor Area | Patio(s) & Deck(s) |
| Water Supply | City/Municipal |
| Maint. Fees | $N/A |
| Heating | Natural Gas |
|---|---|
| Construction | Frame - Wood |
| Foundation | Concrete Perimeter |
| Basement | Partly Finished |
| Roof | Asphalt |
| Floor Finish | Hardwood, Laminate, Other |
| Fireplace | 0 , |
| Parking | Garage; Single |
| Parking Total/Covered | 3 / 1 |
| Parking Access | Rear |
| Exterior Finish | Glass,Mixed,Wood |
| Title to Land | Freehold NonStrata |
| Floor | Type | Dimensions |
|---|---|---|
| Main | Master Bedroom | 9'10 x 12'4 |
| Main | Bedroom | 9'10 x 8'8 |
| Main | Bedroom | 9'6 x 11'7 |
| Main | Living Room | 12'2 x 19'6 |
| Main | Dining Room | 8'10 x 7'10 |
| Main | Kitchen | 8'9 x 7'11 |
| Main | Nook | 8'8 x 7'6 |
| Below | Bedroom | 10'1 x 11'5 |
| Below | Bedroom | 9'11 x 9'4 |
| Below | Laundry | 8'7 x 9'4 |
| Below | Recreation Room | 11'10 x 23'1 |
| Floor | Ensuite | Pieces |
|---|---|---|
| Main | N | 4 |
| Below | N | 4 |
| MLS® # | R2509833 |
| Home Style | Rancher/Bungalow w/Bsmt. |
| Beds | 5 |
| Baths | 2 |
| Size | 2,260 sqft |
| Lot Size | 3,600 SqFt. |
| Lot Dimensions | 34.00 × 105.8 |
| Built | 1965 |
| Taxes | $5,104.02 in 2020 |























