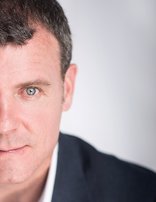701 199 Victory Ship Way
North Vancouver
SOLD
2 Bed, 3 Bath, 1,447 sqft Apartment
2 Bed, 3 Bath Apartment
WATERFRONT - SOUTH WEST CORNER - SWEEPING OCEAN AND CITY VIEW: The very last door at the end of the hallway! Step inside this newly built, air-conditioned, massive 2 bed + den suite and immediately face a sweeping view of the ocean and all of downtown right to Lion’s Gate Bridge through floor to ceiling windows. The Seabus, cruise ships, an ever-changing landscape outside. Waves splash directly beneath your feet underneath your enormous 370 sq.ft wrap-around SW-facing deck. The lobby opens directly onto the SPIRIT TRAIL, with nothing between you and the LOLO seawall for exercise, food and shopping. VIP privileges and concierge services at the Pinnacle Hotel with access to a 5-lane lap pool, fully equipped gym, steam room, sauna. Transform your lifestyle forever at Trophy.
Amenities
- Air Cond./Central
- Bike Room
- In Suite Laundry
- Pool; Indoor
- Recreation Center
- Swirlpool/Hot Tub
Features
- Air Conditioning
- ClthWsh
- Dryr
- Frdg
- Stve
- DW
- Disposal - Waste
- Drapes
- Window Coverings
- Microwave
- Range Top
- Smoke Alarm
- Sprinkler - Fire
| MLS® # | R2509292 |
|---|---|
| Property Type | Residential Attached |
| Dwelling Type | Apartment Unit |
| Home Style | End Unit |
| Year Built | 2016 |
| Fin. Floor Area | 1447 sqft |
| Finished Levels | 1 |
| Bedrooms | 2 |
| Bathrooms | 3 |
| Full Baths | 2 |
| Half Baths | 1 |
| Taxes | $ 7535 / 2020 |
| Outdoor Area | Balcny(s) Patio(s) Dck(s) |
| Water Supply | City/Municipal |
| Maint. Fees | $729 |
| Heating | Forced Air, Heat Pump |
|---|---|
| Construction | Concrete |
| Foundation | Concrete Perimeter |
| Basement | None |
| Roof | Tile - Concrete |
| Floor Finish | Hardwood |
| Fireplace | 0 , |
| Parking | Add. Parking Avail.,Garage; Underground,Visitor Parking |
| Parking Total/Covered | 2 / 2 |
| Parking Access | Front |
| Exterior Finish | Concrete,Glass |
| Title to Land | Freehold Strata |
| Floor | Type | Dimensions |
|---|---|---|
| Main | Living Room | 26' x 11' |
| Main | Dining Room | 15' x 9' |
| Main | Kitchen | 12' x 9' |
| Main | Den | 11' x 8' |
| Main | Master Bedroom | 12' x 13' |
| Main | Bedroom | 9' x 11' |
| Main | Foyer | 9' x 10' |
| Main | Laundry | 5' x 7' |
| Main | Walk-In Closet | 12' x 7'5 |
| Floor | Ensuite | Pieces |
|---|---|---|
| Main | N | 2 |
| Main | N | 4 |
| Main | Y | 5 |
| MLS® # | R2509292 |
| Home Style | End Unit |
| Beds | 2 |
| Baths | 2 + ½ Bath |
| Size | 1,447 sqft |
| Built | 2016 |
| Taxes | $7,534.95 in 2020 |
| Maintenance | $728.57 |


