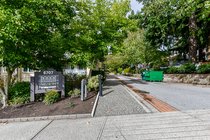422 6707 Southpoint Drive
Burnaby
SOLD
1 Bed, 1 Bath, 771 sqft Apartment
1 Bed, 1 Bath Apartment
Top floor unit at Mission Woods, a beautiful, private complex with well manicured grounds. Large 1 bedroom with walk-in closet, gas fireplace in living room, large deck overlooking the courtyard and flex space that can be used as dining room or office area. Surrounded by walking trails, close to schools and daycare , Skytrain, shopping and all amenities. Building is fully rainscreened, elevator has been upgraded, newer windows and very pro-active strata. Unit is in move-in condition and comes with 1 parking, 1 storage locker. There is visitor parking, workshop, library, gym and infra-red sauna. Easy to view by appointment, please wear mask.
Amenities
- Elevator
- Exercise Centre
- In Suite Laundry
- Recreation Center
- Sauna/Steam Room
- Workshop Attached
Features
- ClthWsh
- Dryr
- Frdg
- Stve
- DW
| MLS® # | R2507800 |
|---|---|
| Property Type | Residential Attached |
| Dwelling Type | Apartment Unit |
| Home Style | Upper Unit |
| Year Built | 1990 |
| Fin. Floor Area | 771 sqft |
| Finished Levels | 1 |
| Bedrooms | 1 |
| Bathrooms | 1 |
| Full Baths | 1 |
| Taxes | $ 1321 / 2020 |
| Outdoor Area | Balcony(s) |
| Water Supply | City/Municipal |
| Maint. Fees | $306 |
| Heating | Electric |
|---|---|
| Construction | Frame - Wood |
| Foundation | Concrete Perimeter |
| Basement | None |
| Roof | Asphalt |
| Floor Finish | Laminate, Tile, Vinyl/Linoleum |
| Fireplace | 1 , Gas - Natural |
| Parking | Garage; Underground,Visitor Parking |
| Parking Total/Covered | 1 / 1 |
| Parking Access | Side |
| Exterior Finish | Fibre Cement Board |
| Title to Land | Freehold Strata |
| Floor | Type | Dimensions |
|---|---|---|
| Main | Living Room | 13'8 x 13'3 |
| Main | Dining Room | 10'3 x 9'5 |
| Main | Kitchen | 9'11 x 8'5 |
| Main | Flex Room | 7'11 x 6'11 |
| Main | Bedroom | 15'10 x 11'8 |
| Floor | Ensuite | Pieces |
|---|---|---|
| Main | N | 4 |
| MLS® # | R2507800 |
| Home Style | Upper Unit |
| Beds | 1 |
| Baths | 1 |
| Size | 771 sqft |
| Built | 1990 |
| Taxes | $1,321.16 in 2020 |
| Maintenance | $305.76 |






































