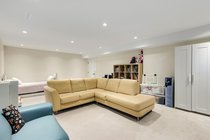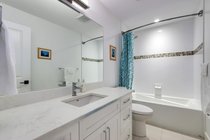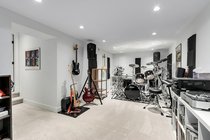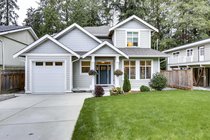4460 Cove Cliff Road
North Vancouver
5 Bed, 5 Bath, 4,324 sqft House
5 Bed, 5 Bath House
Fabulous near new family home in sought after Deep Cove. Built by licensed builder with balance of 2-5-10 warranty. Four bedrooms up with en-suite baths. Oversized open kitchen plan perfect for a larger family and for entertaining. 9 foot ceilings on the main with 12 foot ceilings in the family room. Down has one bedroom and a full four piece bath and would be an easy one bedroom suite conversion with a separate entrance. Main house would still have a media room and office/den down if a suite was in place. Single garage has been pre-wired for 240V for your EV. Entire home has been maintained in like new condition by meticulous resident owners. Steps away from Cove Cliff Elementary and an easy walk to Seycove Secondary. French immersion primary and secondary schools 5-10 minutes away.
| MLS® # | R2511612 |
|---|---|
| Property Type | Residential Detached |
| Dwelling Type | House/Single Family |
| Home Style | 2 Storey w/Bsmt. |
| Year Built | 2017 |
| Fin. Floor Area | 4324 sqft |
| Finished Levels | 3 |
| Bedrooms | 5 |
| Bathrooms | 5 |
| Full Baths | 4 |
| Half Baths | 1 |
| Taxes | $ 8113 / 2020 |
| Lot Area | 6000 sqft |
| Lot Dimensions | 50.00 × 120 |
| Outdoor Area | Patio(s) |
| Water Supply | City/Municipal |
| Maint. Fees | $N/A |
| Heating | Forced Air, Natural Gas |
|---|---|
| Construction | Frame - Wood |
| Foundation | Concrete Perimeter |
| Basement | Full,Fully Finished,Separate Entry |
| Roof | Asphalt |
| Fireplace | 1 , Natural Gas |
| Parking | Garage; Single,Open |
| Parking Total/Covered | 3 / 1 |
| Parking Access | Front |
| Exterior Finish | Fibre Cement Board,Wood |
| Title to Land | Freehold NonStrata |
| Floor | Type | Dimensions |
|---|---|---|
| Main | Foyer | 9'5 x 6'5 |
| Main | Living Room | 12'8 x 12' |
| Main | Dining Room | 11'11 x 12'1 |
| Main | Kitchen | 20'6 x 9'7 |
| Main | Eating Area | 15'3 x 10'2 |
| Main | Family Room | 19'6 x 15'11 |
| Main | Laundry | 9'3 x 6'0 |
| Above | Master Bedroom | 16'1 x 12'5 |
| Above | Walk-In Closet | 6'0 x 5'11 |
| Above | Bedroom | 11'4 x 9'1 |
| Above | Bedroom | 10'7 x 10'3 |
| Above | Bedroom | 10'9 x 10'8 |
| Bsmt | Media Room | 24'1 x 15'5 |
| Bsmt | Recreation Room | 9'10 x 22'7 |
| Bsmt | Bedroom | 12'1 x 11'8 |
| Bsmt | Office | 13'1 x 12'2 |
| Bsmt | Mud Room | 14'1 x 10'3 |
| Bsmt | Storage | 12'4 x 8'10 |
| Bsmt | Storage | 7'8 x 6'8 |
| Floor | Ensuite | Pieces |
|---|---|---|
| Main | N | 2 |
| Above | Y | 4 |
| Above | Y | 4 |
| Above | Y | 4 |
| Bsmt | N | 4 |
| MLS® # | R2511612 |
| Home Style | 2 Storey w/Bsmt. |
| Beds | 5 |
| Baths | 4 + ½ Bath |
| Size | 4,324 sqft |
| Lot Size | 6,000 SqFt. |
| Lot Dimensions | 50.00 × 120 |
| Built | 2017 |
| Taxes | $8,112.68 in 2020 |












































