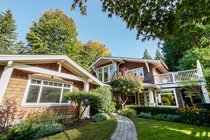850 Forest Hills Drive
North Vancouver
3 Bed, 4 Bath, 3,316 sqft House
3 Bed, 4 Bath House
Completely rebuilt in 2006 with all the modern convieniences added (Air cond., on demand h/w, 3 gas f/p ). The main floor features an open floor plan with soaring vaulted ceilings & solid oak h/w flooring. The chef's kitchen offers a Viking appl. pkg., walk in pantry & a wine fridge. Also on the main floor you will find the huge master suite with a lovely ensuite bath & large walk in closet. There is also a family room & access to 2 seperate decks to extend your living space. Outside is a natural gas bib for the BBQ, hot tub & putting green. The lower level offers 2 more beds, an office, a rec room & large laundry/mud room. Easy access to trails, short walk to Highlands Elementary, Edgemont Village and in the Handsworth catchment. This is a must see home! Viewings by appointment.
- Air Conditioning
- ClthWsh
- Dryr
- Frdg
- Stve
- DW
- Disposal - Waste
- Drapes
- Window Coverings
- Hot Tub Spa
- Swirlpool
- Microwave
- Security System
- Vacuum - Built In
- Wine Cooler
- Central Location
- Private Setting
- Private Yard
- Recreation Nearby
- Shopping Nearby
- Ski Hill Nearby
| MLS® # | R2506878 |
|---|---|
| Property Type | Residential Detached |
| Dwelling Type | House/Single Family |
| Home Style | 2 Storey |
| Year Built | 1975 |
| Fin. Floor Area | 3316 sqft |
| Finished Levels | 2 |
| Bedrooms | 3 |
| Bathrooms | 4 |
| Full Baths | 3 |
| Half Baths | 1 |
| Taxes | $ 9552 / 2020 |
| Lot Area | 8457 sqft |
| Lot Dimensions | 67.00 × 118 I |
| Outdoor Area | Balcny(s) Patio(s) Dck(s) |
| Water Supply | City/Municipal |
| Maint. Fees | $N/A |
| Heating | Forced Air, Heat Pump, Natural Gas |
|---|---|
| Construction | Frame - Wood |
| Foundation | Concrete Perimeter |
| Basement | None |
| Roof | Asphalt |
| Floor Finish | Hardwood, Wall/Wall/Mixed |
| Fireplace | 3 , Natural Gas |
| Parking | Garage; Double |
| Parking Total/Covered | 4 / 2 |
| Parking Access | Front |
| Exterior Finish | Wood |
| Title to Land | Freehold NonStrata |
| Floor | Type | Dimensions |
|---|---|---|
| Main | Living Room | 21'6 x 19'6 |
| Main | Dining Room | 15'7 x 12'8 |
| Main | Kitchen | 13'6 x 13'3 |
| Main | Family Room | 15'6 x 13'9 |
| Main | Master Bedroom | 15'9 x 15'2 |
| Main | Walk-In Closet | 13'7 x 5'9 |
| Below | Recreation Room | 18'11 x 18'9 |
| Below | Bedroom | 12'6 x 9' |
| Below | Bedroom | 12'5 x 11'1 |
| Below | Office | 11'7 x 11'5 |
| Below | Laundry | 15' x 10'7 |
| Below | Storage | 7'11 x 3'10 |
| Floor | Ensuite | Pieces |
|---|---|---|
| Main | N | 2 |
| Main | Y | 4 |
| Below | N | 3 |
| Below | N | 5 |
| MLS® # | R2506878 |
| Home Style | 2 Storey |
| Beds | 3 |
| Baths | 3 + ½ Bath |
| Size | 3,316 sqft |
| Lot Size | 8,457 SqFt. |
| Lot Dimensions | 67.00 × 118 I |
| Built | 1975 |
| Taxes | $9,552.42 in 2020 |





















































