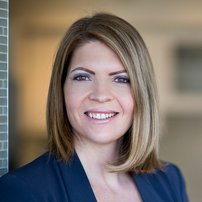4214 W 10th Avenue
Vancouver
5 Bed, 3 Bath, 2,648 sqft House
5 Bed, 3 Bath House
Beautiful West Point Grey 3 level character home with south facing backyard. Tastefully renovated over the years to maximize the living space. The main house has 3-4 bedrooms, with a family-room/study off the kitchen and walk-out patio. A bright and airy interior with leaded-glass internal doors and seven skylights brings in lots of natural light, plus water & mountain views from the top floor master. Below is a recently renovated 2 bedroom ground level suite generating $2800/mo from happy tenants. Single car detached garage and garden space in the backyard with unlimited parking out front. This is a perfect entry level starter home on the Westside with a mortgage helper. Open Houses Saturday Oct 10 and Sunday Oct 11 2-4pm by appointment please Virtual tour: https://www.pixilink.com/154850
- ClthWsh
- Dryr
- Frdg
- Stve
- DW
| MLS® # | R2506228 |
|---|---|
| Property Type | Residential Detached |
| Dwelling Type | House/Single Family |
| Home Style | 3 Storey |
| Year Built | 1926 |
| Fin. Floor Area | 2648 sqft |
| Finished Levels | 3 |
| Bedrooms | 5 |
| Bathrooms | 3 |
| Full Baths | 3 |
| Taxes | $ 6482 / 2020 |
| Lot Area | 4026 sqft |
| Lot Dimensions | 33.00 × 122 |
| Outdoor Area | Fenced Yard,Patio(s) & Deck(s) |
| Water Supply | City/Municipal |
| Maint. Fees | $N/A |
| Heating | Forced Air, Natural Gas |
|---|---|
| Construction | Frame - Wood |
| Foundation | |
| Basement | Full |
| Roof | Asphalt |
| Floor Finish | Hardwood, Softwood |
| Fireplace | 1 , Natural Gas |
| Parking | DetachedGrge/Carport,Garage; Single |
| Parking Total/Covered | 0 / 1 |
| Parking Access | Lane |
| Exterior Finish | Stucco |
| Title to Land | Freehold NonStrata |
| Floor | Type | Dimensions |
|---|---|---|
| Main | Living Room | 15'3 x 13'11 |
| Main | Kitchen | 15'9 x 12'2 |
| Main | Dining Room | 12'2 x 9' |
| Main | Office | 11'6 x 10'10 |
| Main | Bedroom | 10'11 x 10'6 |
| Main | Foyer | 5'8 x 3'11 |
| Above | Master Bedroom | 15'2 x 14'10 |
| Above | Bedroom | 20'8 x 9' |
| Above | Den | 13'3 x 8'5 |
| Below | Living Room | 16'3 x 12'10 |
| Below | Kitchen | 9'7 x 8'3 |
| Below | Dining Room | 10'11 x 7'5 |
| Below | Bedroom | 11'9 x 9'6 |
| Below | Bedroom | 11'2 x 10'7 |
| Below | Storage | 7'5 x 7' |
| Floor | Ensuite | Pieces |
|---|---|---|
| Main | N | 4 |
| Above | N | 3 |
| Below | N | 4 |
| MLS® # | R2506228 |
| Home Style | 3 Storey |
| Beds | 5 |
| Baths | 3 |
| Size | 2,648 sqft |
| Lot Size | 4,026 SqFt. |
| Lot Dimensions | 33.00 × 122 |
| Built | 1926 |
| Taxes | $6,482.49 in 2020 |


























