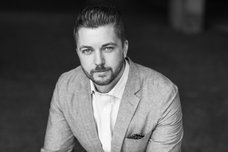4572 Underwood Avenue
North Vancouver
SOLD
4 Bed, 3 Bath, 2,391 sqft House
4 Bed, 3 Bath House
4572 Underwood Ave, A meticulously maintained and renovated family home with impressive curb appeal in a coveted pocket of Lynn Valley. This stunning 2 level home has seen no expense spared on the exterior upgrades and renovations and a garage many dream of but few are lucky enough to own. This home offers 3 beds and 2 bath up, a good-sized living room, dining room and kitchen which opens onto your covered deck offering an extension of the living space at all times of the year. Downstairs features a 4th bedroom, bathroom, laundry, workshop, and rec room with lots of room to enjoy movie night. The backyard is a serene park like setting with a Beachcomber hot tub you will absolutely love unwinding in while admiring your "award-winning" gardens! Don't miss this rare opportunity!
Amenities
- Garden
- Storage
- Swirlpool/Hot Tub
Features
- ClthWsh
- Dryr
- Frdg
- Stve
- DW
- Drapes
- Window Coverings
| MLS® # | R2505287 |
|---|---|
| Property Type | Residential Detached |
| Dwelling Type | House/Single Family |
| Home Style | 2 Storey |
| Year Built | 1971 |
| Fin. Floor Area | 2391 sqft |
| Finished Levels | 2 |
| Bedrooms | 4 |
| Bathrooms | 3 |
| Full Baths | 2 |
| Half Baths | 1 |
| Taxes | $ 6119 / 2020 |
| Lot Area | 7130 sqft |
| Lot Dimensions | 0.00 × |
| Outdoor Area | Patio(s) & Deck(s) |
| Water Supply | City/Municipal |
| Maint. Fees | $N/A |
| Heating | Forced Air |
|---|---|
| Construction | Concrete |
| Foundation | |
| Basement | Fully Finished |
| Roof | Asphalt |
| Floor Finish | Mixed |
| Fireplace | 2 , Wood |
| Parking | Garage; Double |
| Parking Total/Covered | 2 / 2 |
| Parking Access | Front |
| Exterior Finish | Stone,Stucco,Wood |
| Title to Land | Freehold NonStrata |
| Floor | Type | Dimensions |
|---|---|---|
| Main | Living Room | 18'9 x 15'2 |
| Main | Dining Room | 12'7 x 9'3 |
| Main | Kitchen | 166'0 x 12'3 |
| Main | Master Bedroom | 13'7 x 10'8 |
| Main | Bedroom | 11'8 x 9'9 |
| Main | Bedroom | 11'8 x 9'9 |
| Below | Recreation Room | 18'11 x 13'2 |
| Below | Office | 12'8 x 12'0 |
| Below | Bedroom | 12'2 x 7'4 |
| Below | Laundry | 13'7 x 7'3 |
| Below | Workshop | 10'6 x 7'3 |
| Floor | Ensuite | Pieces |
|---|---|---|
| Main | Y | 2 |
| Main | N | 4 |
| Below | N | 3 |
| MLS® # | R2505287 |
| Home Style | 2 Storey |
| Beds | 4 |
| Baths | 2 + ½ Bath |
| Size | 2,391 sqft |
| Lot Size | 7,130 SqFt. |
| Built | 1971 |
| Taxes | $6,119.18 in 2020 |










































