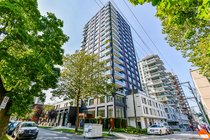1801 1171 Jervis Street
Vancouver
SOLD
2 Bed, 3 Bath, 2,262 sqft Apartment
2 Bed, 3 Bath Apartment
The Jervis developed by Intracorp & designed by Inform Interiors. This sub-penthouse unit offers over 2200sqft of luxury living with breathtaking view of English Bay, mountains and cityscape. Natural finish hardwood flooring throughout with an open design concept perfect for entertaining. The kitchen is furnished with Italian cabinetry, Bianco Statuario backsplash and Gaggenau Of Germany appliances. The master bedroom has a spa-like ensuite and huge walk-in closets outfitted by Kico Home Elements. The unit includes a 2-car private garage with EV pluggins and storage room. Short walking distance to Vancouver Westend eateries and English Bay Sunset Beach. Please follow covid-19 protocols when viewing the property which include wearing a mask.
Amenities
- Air Cond./Central
- Bike Room
- Elevator
- Exercise Centre
- Garden
- Storage
Features
- Air Conditioning
- Clothes Washer
- Dryer
- Dishwasher
- Drapes
- Window Coverings
- Heat Recov. Vent.
- Microwave
- Oven - Built In
- Range Top
- Refrigerator
- Smoke Alarm
| MLS® # | R2505256 |
|---|---|
| Property Type | Residential Attached |
| Dwelling Type | Apartment Unit |
| Home Style | 1 Storey |
| Year Built | 2018 |
| Fin. Floor Area | 2262 sqft |
| Finished Levels | 1 |
| Bedrooms | 2 |
| Bathrooms | 3 |
| Full Baths | 2 |
| Half Baths | 1 |
| Taxes | $ 9629 / 2020 |
| Outdoor Area | Balcony(s) |
| Water Supply | Community |
| Maint. Fees | $1527 |
| Heating | Heat Pump, Natural Gas, Radiant |
|---|---|
| Construction | Concrete |
| Foundation | |
| Basement | None |
| Roof | Other |
| Floor Finish | Hardwood |
| Fireplace | 0 , |
| Parking | Garage; Double |
| Parking Total/Covered | 2 / 2 |
| Parking Access | Lane |
| Exterior Finish | Concrete,Glass |
| Title to Land | Freehold Strata |
| Floor | Type | Dimensions |
|---|---|---|
| Main | Living Room | 24'4 x 16'1 |
| Main | Dining Room | 13'2 x 10'3 |
| Main | Kitchen | 17'9 x 12'4 |
| Main | Foyer | 14'6 x 5'7 |
| Main | Storage | 7'2 x 5'7 |
| Main | Laundry | 7'8 x 5'5 |
| Main | Master Bedroom | 17'2 x 12'1 |
| Main | Walk-In Closet | 17'2 x 11'3 |
| Main | Bedroom | 13'9 x 11'6 |
| Floor | Ensuite | Pieces |
|---|---|---|
| Main | Y | 5 |
| Main | Y | 3 |
| Main | N | 2 |
| MLS® # | R2505256 |
| Home Style | 1 Storey |
| Beds | 2 |
| Baths | 2 + ½ Bath |
| Size | 2,262 sqft |
| Built | 2018 |
| Taxes | $9,629.20 in 2020 |
| Maintenance | $1,527.39 |
Building Information
| Building Name: | Wildwood Close |
| Building Address: | 10008 Third St, Sidney V8L 3B3 |
| Levels: | 1 |
| Suites: | 12 |
| Status: | Completed |
| Built: | 1985 |
| Title To Land: | Frhld/strata |
| Building Type: | Strata |
| Subarea: | SI Sidney |
| Area: | Sidney |
| Board Name: | Victoria Real Estate Board |
| Management: | Confidential |
| Units in Development: | 3 |
| Units in Strata: | 12 |
| Subcategories: | Strata |
| Property Types: | Frhld/strata |
Maintenance Fee Includes
| Bldg Insurance |
| Garbage P/u |
| Water |
| Yard Maint |
Features
| Patio |
| Storage |
| Parking |
| Garden |









































































