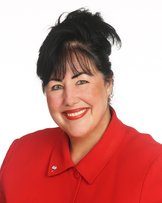5495 Keith Road
West Vancouver
SOLD
4 Bed, 3 Bath, 6,134 sqft House
4 Bed, 3 Bath House
Your home is on a quiet cul-de-sac, over 11,000 sq. ft lot & sits next to green space. Over 6,000 sq ft. of family living just past Montiverdi Estates in Caulfield. You'll appreciate the well designed floor plan PLUS a home that is freshly painted inside and out w/ new carpeting & LED lighting. Impressive cathedral foyer w/ spiral staircase welcomes you home. Your principle rooms on the main floor are lovely with a spacious kitchen w/solarium/eating area, family room, flex rm & office. The upper floor hosts a huge master bedroom w/walk-in closet, ensuite & private balcony. 3 other bedrooms are all generously proportioned & share a large 5 pc bathroom. The lower floor features a recreation, game and media room. The basement is waiting for your families ideas. Caulfield Elem & Rockridge SS
Amenities
- In Suite Laundry
- Storage
- Workshop Attached
Features
- ClthWsh
- Dryr
- Frdg
- Stve
- DW
- Garage Door Opener
- Vacuum - Built In
| MLS® # | R2511851 |
|---|---|
| Property Type | Residential Detached |
| Dwelling Type | House/Single Family |
| Home Style | Basement Entry,3 Storey w/Bsmt |
| Year Built | 1988 |
| Fin. Floor Area | 6134 sqft |
| Finished Levels | 4 |
| Bedrooms | 4 |
| Bathrooms | 3 |
| Full Baths | 2 |
| Half Baths | 1 |
| Taxes | $ 4541 / 2020 |
| Lot Area | 11055 sqft |
| Lot Dimensions | 80.00 × 138 |
| Outdoor Area | Patio(s) & Deck(s) |
| Water Supply | City/Municipal |
| Maint. Fees | $N/A |
| Heating | Baseboard, Forced Air, Natural Gas |
|---|---|
| Construction | Frame - Wood |
| Foundation | Concrete Perimeter |
| Basement | Full,Partly Finished,Separate Entry |
| Roof | Asphalt |
| Floor Finish | Hardwood, Tile, Wall/Wall/Mixed |
| Fireplace | 2 , Natural Gas,Wood |
| Parking | Garage; Double,Open |
| Parking Total/Covered | 2 / 2 |
| Parking Access | Front |
| Exterior Finish | Stucco,Wood |
| Title to Land | Freehold NonStrata |
| Floor | Type | Dimensions |
|---|---|---|
| Main | Foyer | 10'1 x 14'0 |
| Main | Office | 10'4 x 7'11 |
| Main | Living Room | 17'3 x 13'10 |
| Main | Dining Room | 14'11 x 13'4 |
| Main | Kitchen | 13'6 x 11'5 |
| Main | Eating Area | 12'0 x 8'1 |
| Main | Family Room | 18'5 x 15'5 |
| Main | Flex Room | 19'6 x 7'8 |
| Above | Master Bedroom | 19'10 x 14'5 |
| Above | Walk-In Closet | 9'0 x 6'4 |
| Above | Bedroom | 10'2 x 11'1 |
| Above | Bedroom | 14'5 x 13'6 |
| Above | Bedroom | 15'11 x 13'6 |
| Above | Laundry | 13'4 x 6'9 |
| Above | Storage | 13'9 x 3'3 |
| Below | Games Room | 33'5 x 13'3 |
| Below | Recreation Room | 35'3 x 3'4 |
| Below | Media Room | 25'11 x 13'4 |
| Below | Utility | 20'10 x 9'10 |
| Bsmt | Workshop | 35'11 x 12'10 |
| Bsmt | Storage | 28'11 x 12'10 |
| Floor | Ensuite | Pieces |
|---|---|---|
| Main | N | 2 |
| Above | Y | 5 |
| Above | N | 5 |
| MLS® # | R2511851 |
| Home Style | Basement Entry,3 Storey w/Bsmt |
| Beds | 4 |
| Baths | 2 + ½ Bath |
| Size | 6,134 sqft |
| Lot Size | 11,055 SqFt. |
| Lot Dimensions | 80.00 × 138 |
| Built | 1988 |
| Taxes | $4,541.01 in 2020 |


