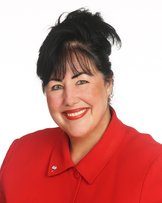729 E 9th Street
North Vancouver
SOLD
6 Bed, 5 Bath, 4,482 sqft House
6 Bed, 5 Bath House
This 12-year-young Craftsman style home features over 4400 sq. ft of luxurious living space. It’s one of the prettiest homes on the Boulevard w/ mature gardens, front porch veranda, south facing backyard w/ RV parking & garage. This 6-bed home features on the main floor 9’ ceilings, kitchen – pantry-wet bar & mud room, eating area, family room, dining room, living room & den or 7th bed w/ the added feature of a 3-pc bathroom. Below is a 2-bed Suite, two bathrooms & recreation room all w/ 9’ ceilings. Both kitchens feature maple & cheery cabinetry & granite counters. Your home is tastefully designed with loads of built in cabinetry & speakers, wainscotting, coffered ceilings, crown moulding & window seats. Above are 4 bed, laundry, two baths including steam shower.
Features
- Air Conditioning
- Clothes Washer
- Dryer
- ClthWsh
- Dryr
- Frdg
- Stve
- DW
- Dishwasher
- Oven - Built In
- Pantry
- Refrigerator
- Stove
- Vacuum - Built In
Site Influences
- Central Location
- Lane Access
- Private Setting
- Private Yard
- Shopping Nearby
| MLS® # | R2504707 |
|---|---|
| Property Type | Residential Detached |
| Dwelling Type | House/Single Family |
| Home Style | 3 Storey |
| Year Built | 2008 |
| Fin. Floor Area | 4482 sqft |
| Finished Levels | 3 |
| Bedrooms | 6 |
| Bathrooms | 5 |
| Full Baths | 5 |
| Taxes | $ 9049 / 2020 |
| Lot Area | 7350 sqft |
| Lot Dimensions | 50.00 × |
| Outdoor Area | Patio(s) & Deck(s) |
| Water Supply | City/Municipal |
| Maint. Fees | $N/A |
| Heating | Forced Air, Natural Gas |
|---|---|
| Construction | Frame - Wood |
| Foundation | Concrete Perimeter |
| Basement | None |
| Roof | Fibreglass |
| Floor Finish | Hardwood, Mixed |
| Fireplace | 4 , Natural Gas |
| Parking | Garage; Single,RV Parking Avail. |
| Parking Total/Covered | 2 / 1 |
| Parking Access | Lane |
| Exterior Finish | Stone,Wood |
| Title to Land | Freehold NonStrata |
| Floor | Type | Dimensions |
|---|---|---|
| Main | Living Room | 13'3 x 12'2 |
| Main | Foyer | 8'10 x 10'3 |
| Main | Den | 13'2 x 11'11 |
| Main | Dining Room | 13'1 x 13'0 |
| Main | Family Room | 15'5 x 14'4 |
| Main | Kitchen | 15'11 x 14'5 |
| Main | Eating Area | 9'0 x 9'1 |
| Main | Mud Room | 12'1 x 5'3 |
| Above | Master Bedroom | 13'11 x 16'2 |
| Above | Walk-In Closet | 7'6 x 7'10 |
| Above | Bedroom | 13'0 x 12'4 |
| Above | Bedroom | 11'1 x 12'11 |
| Above | Bedroom | 8'11 x 10'6 |
| Below | Kitchen | 10'2 x 9'3 |
| Below | Living Room | 13'6 x 14'5 |
| Below | Dining Room | 7'0 x 9'11 |
| Below | Recreation Room | 12'5 x 19'9 |
| Below | Bedroom | 10'3 x 9'11 |
| Below | Bedroom | 12'6 x 9'9 |
| Below | Laundry | 6'1 x 5'9 |
| Main | Playroom | 4'0 x 3'11 |
| Floor | Ensuite | Pieces |
|---|---|---|
| Main | Y | 3 |
| Above | Y | 4 |
| Above | N | 4 |
| Below | N | 4 |
| Below | N | 3 |
| MLS® # | R2504707 |
| Home Style | 3 Storey |
| Beds | 6 |
| Baths | 5 |
| Size | 4,482 sqft |
| Lot Size | 7,350 SqFt. |
| Lot Dimensions | 50.00 × |
| Built | 2008 |
| Taxes | $9,049.12 in 2020 |


