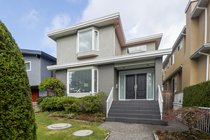869 W 63rd Avenue
Vancouver
SOLD
4 Bed, 5 Bath, 2,456 sqft House
4 Bed, 5 Bath House
Oak Park Residence! Completely renovated with modern minimalist esthetics. Fabulous open floorplan ideal for the growing family! Entertain in the open main floor with large living, dining, and family rooms. Featuring a Gourmet Chef’s kitchen with Fisher-Paykel 5 burner gas range, French door fridge & large quartz island. Perfect 4 BD, 4.5 bath home! Relax in your large master suite with Spa-Inspired en-suite & WIC. Sun drenched with light streaming into the windows. Enjoy the heated floors throughout, and AC on the top floor! Lower floor offers a 2nd Family Rm/Office & den/5th BD and bath. Huge 615 crawl space for storage! 5 houses to Oak Park! Quick walk to Marine Gateway & Canada Line. Centrally located to Van’s private schools, DT, Kerrisdale, UBC, Langara, YVR & RMD.
Amenities: In Suite Laundry
Features
- Air Conditioning
- ClthWsh
- Dryr
- Frdg
- Stve
- DW
- Drapes
- Window Coverings
- Microwave
- Vacuum - Built In
Site Influences
- Central Location
- Golf Course Nearby
- Lane Access
- Private Yard
- Recreation Nearby
- Shopping Nearby
| MLS® # | R2503413 |
|---|---|
| Property Type | Residential Detached |
| Dwelling Type | House/Single Family |
| Home Style | 2 Storey w/Bsmt. |
| Year Built | 1996 |
| Fin. Floor Area | 2456 sqft |
| Finished Levels | 3 |
| Bedrooms | 4 |
| Bathrooms | 5 |
| Full Baths | 4 |
| Half Baths | 1 |
| Taxes | $ 6966 / 2020 |
| Lot Area | 4026 sqft |
| Lot Dimensions | 33.00 × 122 |
| Outdoor Area | Fenced Yard |
| Water Supply | City/Municipal |
| Maint. Fees | $N/A |
| Heating | Hot Water, Natural Gas, Radiant |
|---|---|
| Construction | Frame - Wood |
| Foundation | Concrete Perimeter |
| Basement | Crawl,Fully Finished,Part |
| Roof | Tile - Concrete |
| Floor Finish | Hardwood, Tile |
| Fireplace | 1 , Natural Gas |
| Parking | Garage; Double |
| Parking Total/Covered | 2 / 2 |
| Parking Access | Lane,Rear |
| Exterior Finish | Brick,Stucco,Wood |
| Title to Land | Freehold NonStrata |
| Floor | Type | Dimensions |
|---|---|---|
| Main | Living Room | 15'1 x 15'1 |
| Main | Dining Room | 15'1 x 7'11 |
| Main | Kitchen | 10'6 x 8'8 |
| Main | Eating Area | 12'2 x 7'4 |
| Main | Family Room | 16'9 x 13'6 |
| Main | Foyer | 10'4 x 6'0 |
| Above | Master Bedroom | 13'8 x 12'10 |
| Above | Walk-In Closet | 6'10 x 4'11 |
| Above | Bedroom | 10'2 x 10'0 |
| Above | Bedroom | 10'4 x 9'9 |
| Above | Bedroom | 12'3 x 10'10 |
| Below | Recreation Room | 13'8 x 12'0 |
| Below | Den | 8'3 x 8'0 |
| Floor | Ensuite | Pieces |
|---|---|---|
| Main | N | 2 |
| Above | Y | 5 |
| Above | Y | 4 |
| Above | Y | 4 |
| Below | N | 3 |
| MLS® # | R2503413 |
| Home Style | 2 Storey w/Bsmt. |
| Beds | 4 |
| Baths | 4 + ½ Bath |
| Size | 2,456 sqft |
| Lot Size | 4,026 SqFt. |
| Lot Dimensions | 33.00 × 122 |
| Built | 1996 |
| Taxes | $6,965.56 in 2020 |




































